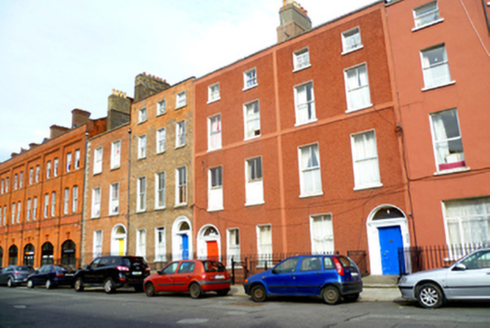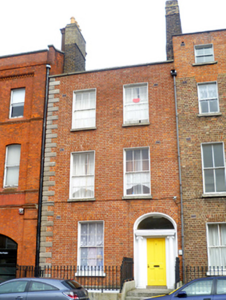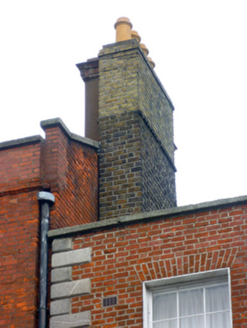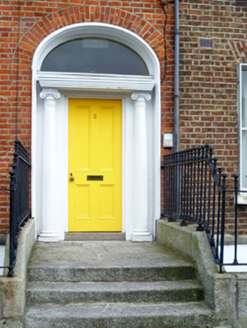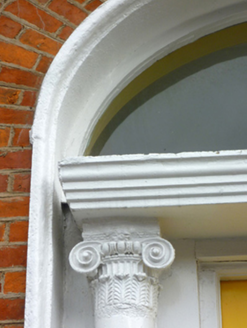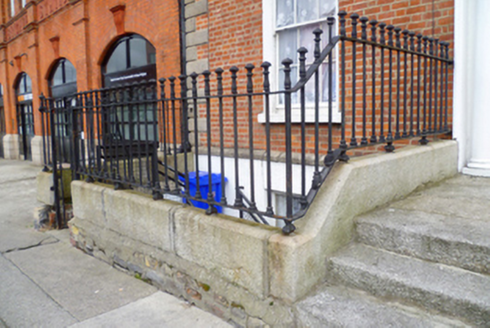Survey Data
Reg No
50011156
Rating
Regional
Categories of Special Interest
Architectural, Artistic
Original Use
House
In Use As
Apartment/flat (converted)
Date
1785 - 1805
Coordinates
316637, 235102
Date Recorded
03/10/2011
Date Updated
--/--/--
Description
Terraced two-bay three-storey house over exposed basement, built c.1795. Now in multiple occupancy. M-profile hipped slate roof having red brick parapet wall with squared granite coping. Brick chimneystacks, southern being shared and stepped. Flemish bond red brick walls having rusticated granite quoins to north end of front elevation and chamfered granite plinth over rendered basement area. Rendered walls to rear (east) elevation. Square-headed window openings with gauged red brick voussoirs, rendered reveals, granite sills and six-over-six pane timber sliding sash windows with quadrant horns throughout. Round-headed window opening to rear (east) elevation having replacement uPVC window. Three-centred-arch door opening with moulded rendered reveals and painted doorcase comprising engaged Ionic columns surmounted by moulded lintel and plain overlight. Timber panelled door opening onto granite platform with stepped granite approach flanked by granite and brick plinths with cast-iron railings returning to enclose basement area.
Appraisal
Located in an historic terrace of mixed Georgian and Victorian houses, this pleasantly intact house forms an integral component within the streetscape. Its historic features include timber sash windows, a well executed doorcase and fine masonry details. Also of note is the building's roof line which is significantly lower than its neighbours and provides a pleasant break in the streetscape's otherwise uniform continuity.
