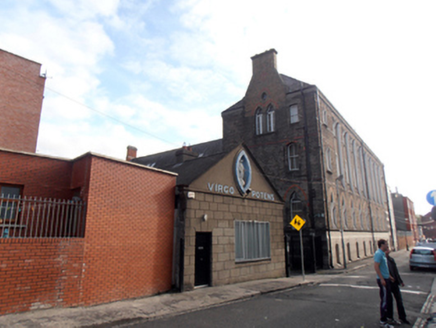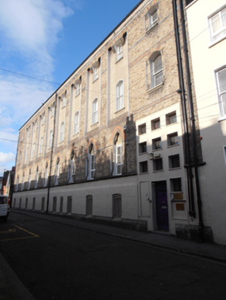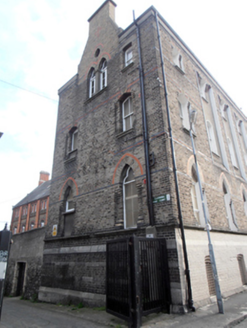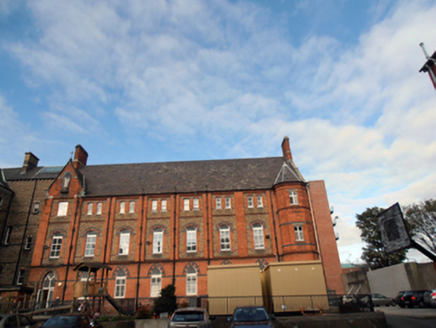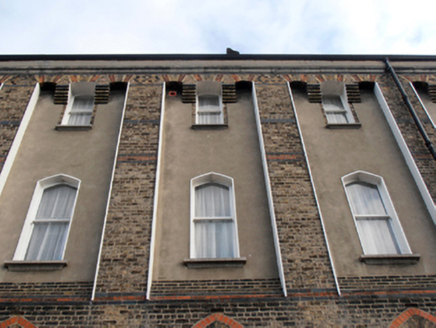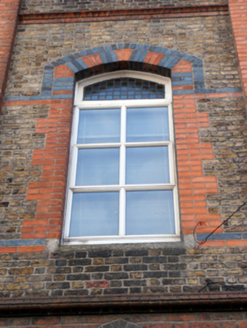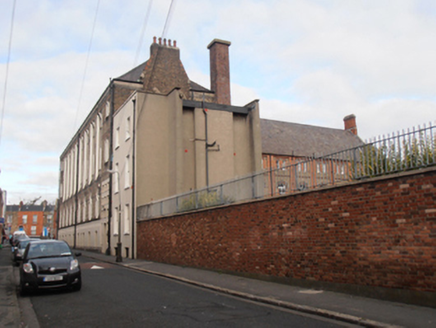Survey Data
Reg No
50011135
Rating
Regional
Categories of Special Interest
Architectural, Artistic, Social
Previous Name
Saint Vincent de Paul's Female Orphanage
Original Use
Orphanage/children's home
In Use As
School
Date
1860 - 1870
Coordinates
316722, 235540
Date Recorded
13/10/2011
Date Updated
--/--/--
Description
Freestanding ten-bay four-storey former orphanage, built 1865. Extended to rear with red and yellow brick national school, in 1914, creating T-shaped plan. Two-bay rendered addition to front (south) elevation. Now in use as convent and school. Mansard slate roof to main block, lit by lucarnes, having granite eaves, brown brick and rendered chimneystacks with terracotta pots to east and west gables. Red brick cross embellishment to chimneystack bases, profiled cast-iron gutters on rendered eaves with cast-iron downpipes. Flat-roof to two-bay addition with cast-iron rainwater goods. Brown brick walls having red and vitrified brick dressings, alternating with recessed unpainted smooth render panels to all but single end bay of top two floors, with corbelled brickwork to each side of top floor windows, chamfered granite plinth course with painted brick above. Camber-headed window openings to top floor windows with stepped brown brick reveals, granite sills and one-over-one pane timber sliding sash windows. Tudor-arch window openings to second floor with patent rendered reveals and granite sills. Gauged lancet-headed openings to first floor with red brick dressings, granite sill course and trefoil-headed windows with leaded overlights, stepped profile reveals, and over four-over-two pane timber sliding sash windows. Paired pointed-arch window openings to side (west) elevation. Square-headed door opening within recently remodelled rendered entrance bay to east of front (south) elevation, having replacement timber door. Attached eight-bay three-storey red brick national school to rear with projecting half-polygonal plan tower to north end of rear elevation and with gablet to opposite end bay. Pitched slate roof with corbelled red brick chimneystacks and granite verge coping to projecting gable to south of rear (east) elevation having limestone coping, cruciform finial and statuary niche holding Guardian Angel on moulded limestone pedestal. Cast-iron rainwater goods throughout. Flemish bond red brick walls to ground floor and forming engaged piers separating brown brick panels to upper floors. Moulded red brick string courses, red and vitrified brick dressings and moulded red brick eaves course. Paired camber-headed window openings to second floor with gauged polychromatic window heads, red brick block-and-start surrounds, reveals and limestone sills with one-over-one pane timber sliding sash windows. Segmental-arch window openings to first floor with polychromatic brick window heads, red brick block-and-start surrounds, reveals, limestone sills and replacement windows. Pointed-arch window openings to ground floor with polychromatic brick window heads, red brick block-and-start surrounds, reveals, limestone sills and replacement windows. Square-headed window openings to projecting tower having limestone lintels and sills. Square-headed door opening to west elevation within pointed-arch brick surround with leaded overlights to timber panelled door. Approached via side passage from laneway to west. Opening to east elevation giving access to school courtyard.
Appraisal
The Religious Sisters of Charity established a school on its North William Street site in 1825. The current complex, which comprises a former girls' orphanage was constructed to the designs of the well-known architectural practice Pugin and Ashlin in 1865 in the Gothic Revival style. Extended in 1914 by Ashlin and Coleman with a large-scale red and yellow brick school building which is full of animation and attractive detailing such as the tower to the rear elevation and the Guardian Angel looking down from a projecting gable. Together the two buildings form an extensive educational and religious complex, retaining much of its external details and fenestration and which has managed to adapt sympathetically to the twenty-first century without unduly compromising its exterior aspect. It is located on a narrow street which belies the substantial complex to the rear and the important role it has played in Dublin's educational and social life.
