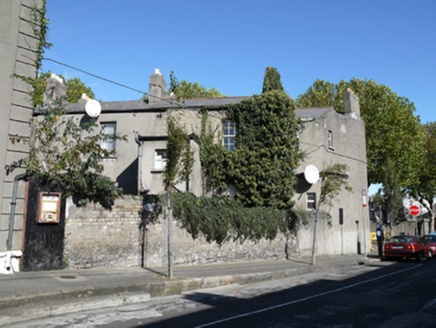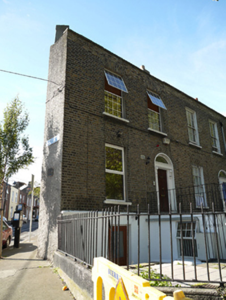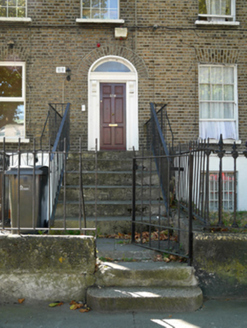Survey Data
Reg No
50011117
Rating
Regional
Categories of Special Interest
Architectural
Original Use
House
In Use As
Apartment/flat (converted)
Date
1830 - 1850
Coordinates
316472, 235544
Date Recorded
29/09/2011
Date Updated
--/--/--
Description
End-of-terrace two-bay two-storey house over raised basement, built c.1840, on triangular site as one of five similar houses with front railed garden. Now in multiple occupancy. M-profile slate roof behind rebuilt parapet wall with granite coping and rendered chimneystacks with clay pots to either end. Yellow brick walls laid in Flemish bond on painted granite plinth course over rendered walls to basement. Cement rendered east gable and rear elevation. Gauged brick flat-arched window openings with flush rendered reveals, painted granite sills and replacement uPVC windows. Gauged brick round-headed door opening with replacement timber doorcase and replacement hardwood door. Door opens onto concrete platform and six concrete steps enclosed by original wrought-iron railings and bridging basement area. Front garden paved over and enclosed by replacement steel railing on granite plinth wall and two granite steps opening onto street.
Appraisal
This group of five houses date from the early Victorian period employs a largely Georgian style. Built on a wedge-shaped site, this house remains as a curious part of the overall terrace, while contributing to the consistent appearance of this stretch of the North Circular Road. The retention of the stone boundary plinth, steps and railings and gate enhances the setting. The North Circular Road was laid out in 1763, and gradually developed over the next one hundred years. An Act of that year called for the making of more convenient approaches to the city. It became a fashionable carriage promenade in the 1780s.





