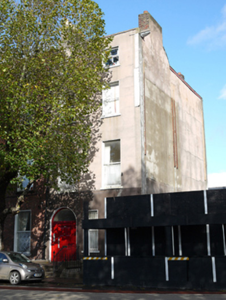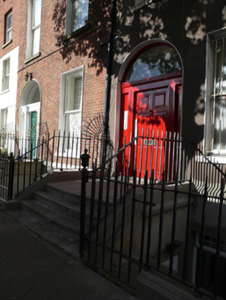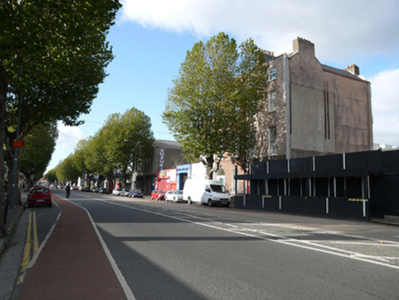Survey Data
Reg No
50011065
Rating
Regional
Categories of Special Interest
Architectural, Artistic
Original Use
House
In Use As
Apartment/flat (converted)
Date
1790 - 1810
Coordinates
316211, 235670
Date Recorded
19/10/2011
Date Updated
--/--/--
Description
End-of-terrace two-bay four-storey house over exposed basement, built c.1800, with slate-hung two-storey addition to rear. Now in multiple occupancy. Double-pile slate roof, pitched to front behind parapet wall with granite coping, rear pile set perpendicular with angled brick chimneystack abutting rear gabled elevation. Further brick chimneystack rising from east gable. Cement rendered walls to front and east gable, yellow brick to rear elevation laid in English garden wall bond. Square-headed window openings with painted granite sills, patent rendered reveals and replacement one-over-one pane timber sash windows, replacement uPVC to top floor, basement and rear elevation. Round-headed door opening replacement timber panelled door and replacement timber door surround. Door opens onto concrete screeded platform with four granite steps bridging basement area. Platform and basement area enclosed by wrought-iron railings on moulded rendered plinth wall with matching gate and concrete steps giving access to basement.
Appraisal
Laid out in the 1760s, the North Circular Road was largely undeveloped until the early nineteenth-century and not finished until the Victorian period. This house was part of a terrace of nine houses, one of the first developments on the road, of which only two remain. The house retains its fenestration pattern, has mainly timber sash windows and its fine railinsg to the entrance and basement area. The structure presents a relatively grand residential façade to the streetscape enhancing the general appeal of the area.





