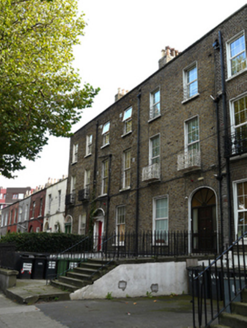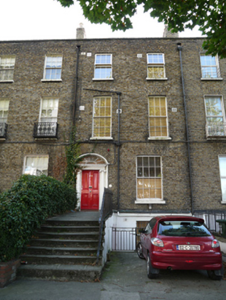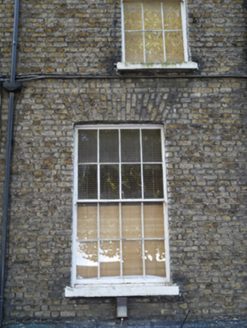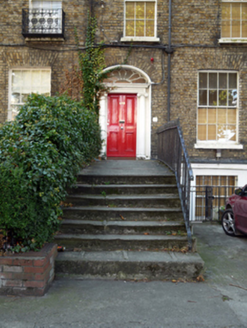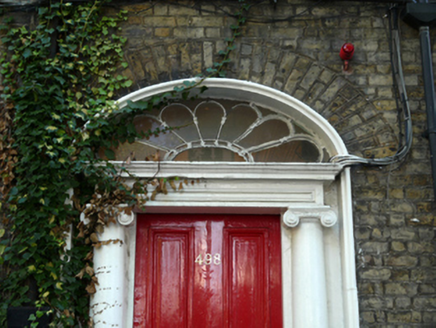Survey Data
Reg No
50011059
Rating
Regional
Categories of Special Interest
Architectural, Artistic
Original Use
House
In Use As
Apartment/flat (converted)
Date
1820 - 1840
Coordinates
316125, 235653
Date Recorded
12/10/2011
Date Updated
--/--/--
Description
Terraced two-bay three-storey house over exposed basement, built c.1830, built as one of terrace of four similar houses with flat-roofed two-storey rendered extension. Now in multiple occupancy. M-profile slate roof set behind parapet wall with granite coping and shared hopper and downpipe breaking through to either end, cast-iron to east, replacement uPVC to west and to rear. Shared stepped brick chimneystacks to both party walls, all having clay pots. Yellow brick walls to front and rear, laid in English garden wall bond to rear, and Flemish bond to front, set on painted granite plinth course over rendered walls to basement level. Gauged brick flat-arched window openings with painted granite sills and replacement timber sliding sash windows, eight-over-eight pane to ground floor, ten-over-ten pane to basement, six-over-six pane to first floor and replacement uPVC to top floor. Timber sliding sash eight-over-eight pane windows to rear elevation, possibly original with partial round-headed sash to stairs, now abutted by extension. Gauged brick segmental-headed door opening with moulded surround and painted masonry Ionic doorcase. Original flat-panelled timber door flanked by engaged Ionic columns on plinth blocks supporting panelled lintel cornice and original petal fanlight. Door opens onto extended granite platform with six nosed granite steps enclosed by original wrought-iron railing. Front garden now paved in concrete for parking and open to street. Rear site enclosed by tall rubble stone wall with concrete block over.
Appraisal
The North Circular Road was laid out in 1763, and gradually developed over the next one hundred years. An Act of that year called for the making of more convenient approaches to the city. It was partly financed by toll gates located at the Park, Aughrim Street, Phibsborough and Dorset Street. It became a fashionable carriage promenade in the 1780s. This terraced brick house, was built as one of four as part of a greater terrace of varying house types. This section of the street remained largely undeveloped until the Victorian period, with this terrace predating most houses on the street. Retaining many external elements including a good doorcase and unusual platform, and most of its timber sash windows, this house greatly enhances the streetscape by evoking the original residential charm that once characterised the area.
