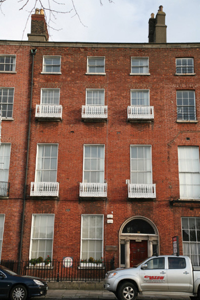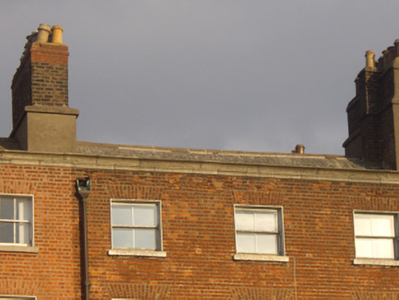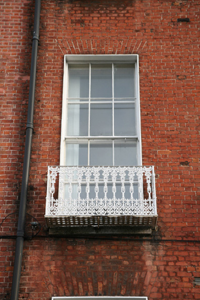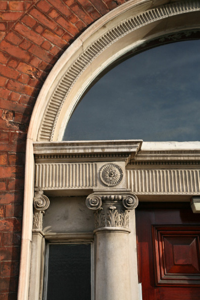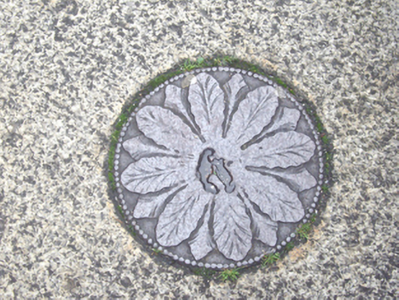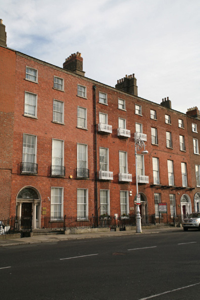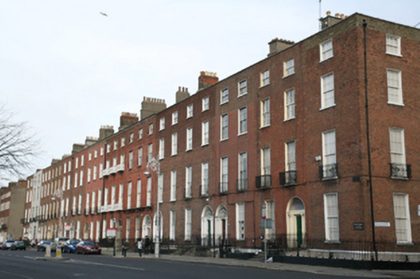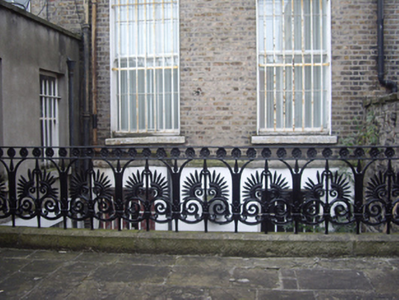Survey Data
Reg No
50011044
Rating
Regional
Categories of Special Interest
Architectural, Artistic
Original Use
House
In Use As
Office
Date
1795 - 1800
Coordinates
316150, 235479
Date Recorded
16/11/2011
Date Updated
--/--/--
Description
Terraced three-bay four-storey house over exposed basement, built, c.1796, with three-bay single-storey over basement flat-roofed brick rear return. Built as one of three houses to centre of terrace lining east side of Mountjoy Square. Now in commercial use. Double-pile artificial slate roof, pitched to front pile with pair of hipped roofs set perpendicular to rear. Stepped rendered brick chimneystacks with clay pots to both party walls. Roof hidden behind parapet wall with coved granite coping and replacement hopper and downpipe breaking through to north. Red brick walls to front, laid in Flemish bond with original tuck pointing to moulded granite plinth course above granite ashlar basement walls. Yellow brick walls to rear. Gauged brick flat-arched window openings with patent rendered reveals, granite sills and replacement timber sliding sash windows throughout, six-over-six pane to lower floors and three-over-three pane to top floor. Cast-iron balconettes to first and second floors with wrought-iron grilles to basement windows. Two round-headed stair lights to rear elevation with replacement timber sliding sash nine-over-six pane windows, six-over-six-pane windows to first and second floors and two-over-two pane and double one-over-one pane windows to top floor. Decorative cast-iron railing to rear basement area. Gauged brick round-arched door opening with tripartite Portland stone doorcase. Replacement hardwood panelled door flanked by engaged Ionic columns on plinth bases, plain sidelights and responding quarter-engaged pilasters supporting stepped fluted and dentillated lintel cornice embellished with paterae and plain fanlight with fluted surround. Door opens onto concrete platform and three concrete steps bridging basement. Platform and basement area enclosed by original wrought-iron railings and cast-iron corner posts on moulded granite plinth wall. Matching iron gate gives basement access via original granite steps with original wrought-iron handrail and granite paved basement area. Three cast-iron coal-hole covers set in granite kerbstones. Three-bay two-storey red brick west-facing façade of former coach house remains to rear.
Appraisal
Mountjoy Square was built on lands formerly belonging to Saint Mary’s Abbey, laid out in 1790 by Luke Gardiner II and complete by 1818. No. 26 was built in 1798 by Frederick Darley as one of the three largest houses on the square. The house is almost identical to Nos. 25 and 27, containing elaborate timber joinery, fine neo-Classical plasterwork, a cantilevered stone staircase with wrought-iron balusters and a barrel-vaulted ceiling. The retention of timber sash windows throughout enhances the architectural heritage quality of the building and the external ironwork to the facade windows and the basement area, and the stonework to the entrance and basement contribute significantly to the setting. The house is of particular note within the square and is of considerable importance to the wider composition.

