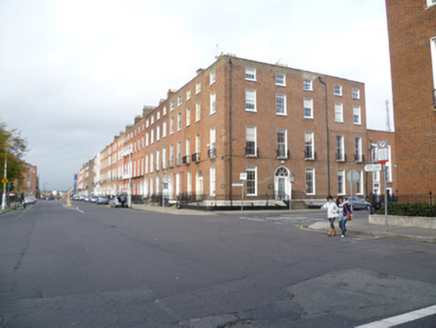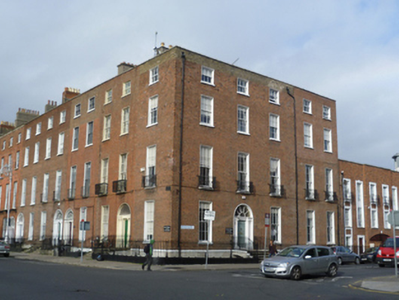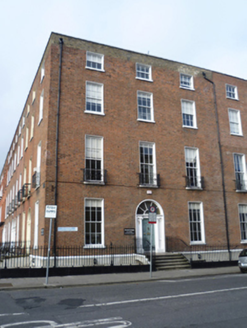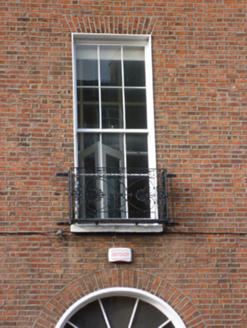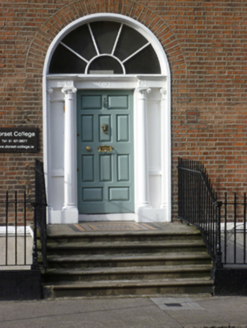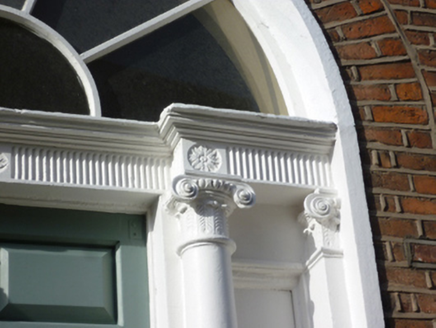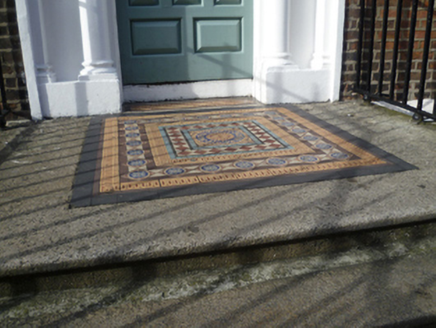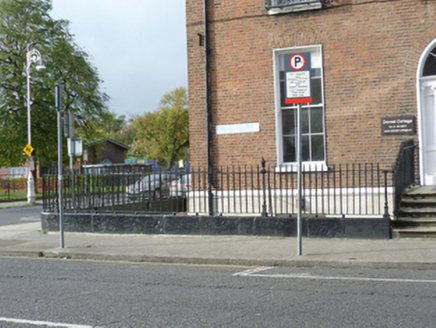Survey Data
Reg No
50011037
Rating
Regional
Categories of Special Interest
Architectural, Artistic
Original Use
House
In Use As
College
Date
1810 - 1815
Coordinates
316181, 235445
Date Recorded
18/10/2011
Date Updated
--/--/--
Description
Corner-sited five-bay four-storey house over basement, built c.1810, having single bay to Mountjoy Square and three bays with central doorway to Great Charles Street, and now also incorporating two-bay house to east. Now in use as language school. Pitched natural slate roof with brick chimneystacks having lipped clay pots behind rebuilt yellow brick granite-capped parapet having two sets of cast-iron hoppers and downpipes breaking through. Red brick walls laid in Flemish bond to both elevations, to painted granite plinth course over rendered basement. Guaged brick flat-arched window openings with painted patent reveals and painted granite sills, having six-over-six pane timber sliding sash windows throughout, excepting three-over-three pane to top floor, and with cast-iron balconettes to first floor windows. Round-arched door opening with rendered reveal and painted masonry doorcase. Engaged Ionic pillars with responding pilasters flanking blocked-up sidelights, supporting supporting lintel cornice with fluting and paterae broken back over door and supporting simple spoked fanlight. Door opens onto granite platform having inset Victorian tiled panel and flight of five lipped granite steps bridging basement. Platform flanked by wrought-iron railings with corner newel posts, returning to each side on painted granite plinth walls to enclose basement area with new granite flags, and open under steps. Matching gate to basement to east.
Appraisal
Originally a three-bay house, this substantial townhouse displays the ingenuity of the Georgian builder in dealing with a corner site. The single bay to the west elevation wass designed to read as part of the adjacent house, No. 31 Mountjoy Square East. Though having no windows to the rear, the corner site allows the westernmost rooms to have dual aspect. The plan is only one bay deep, with the staircase housed in a shallow, apsical-shaped stair hall, in the middle of the original three-bay façade, and lit by the windows on the front elevation. This plan is shared with houses on both corners of Gardiner Place and Mountjoy Square and with 44 Belvidere Place. The two bays to the east were originally two storeys over basement, and its upper floors were added c.2005. A decorative focus is provided by the fine Ionic doorcase. The retention of timber sash windows contributes significantly to the architectural heritage quality of this house and the setting is provided by and enhanced by the retention of the stone plinth and steps and railings to the basement area.
