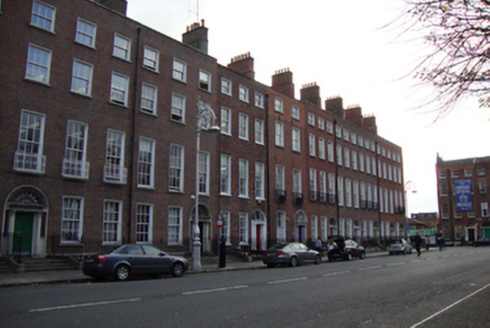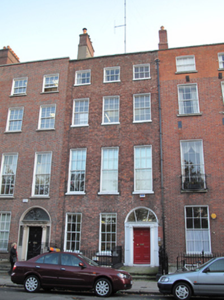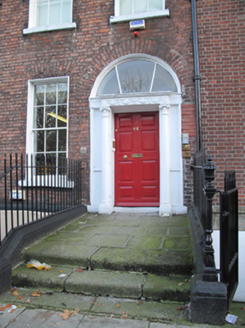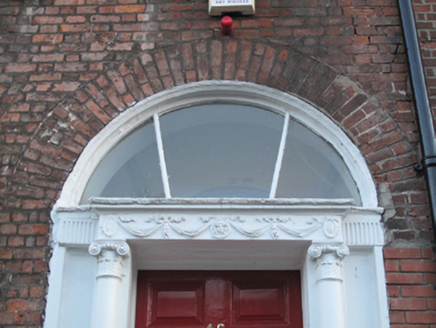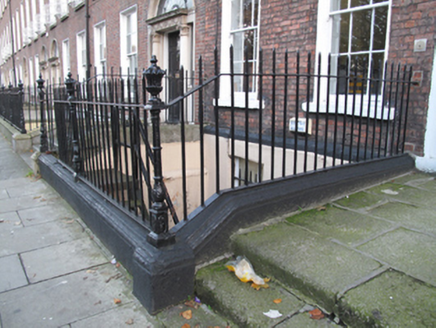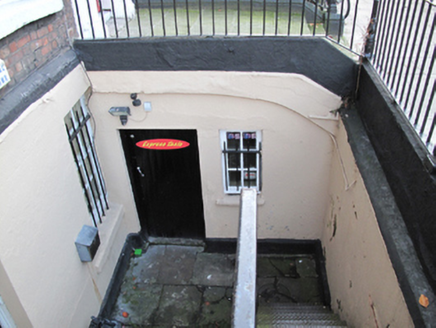Survey Data
Reg No
50011035
Rating
Regional
Categories of Special Interest
Architectural, Artistic
Original Use
House
In Use As
Office
Date
1790 - 1800
Coordinates
316094, 235336
Date Recorded
11/11/2011
Date Updated
--/--/--
Description
Terraced three-bay four-storey house over exposed basement, built c.1795, with recent single-bay four-storey extension to rear. Now in use as offices and apartments. M-profile roof of unknown material with pitch to fore and hipped component to rear, two stepped and partially rendered red brick chimneystacks with clay pots to east party wall. Red brick parapet wall with squared granite coping having cast-iron rainwater goods breaking through parapet and to rear (south) elevation. Flemish bond red brick walls with granite plinth course over rendered walls to basement area. Rear (south) elevation rendered. Gauged brick flat-arched window openings with rendered reveals and granite sills. Early replacement timber sliding sash windows to front (north) elevation, three-over-three pane to top floor and six-over-six pane to other floors. Cast-iron grilles to basement windows. Original six-pane sidelight to basement entry and original timber sash windows to rear elevation, latter having six-over-six pane windows to lower floors and three-over-three pane to top floor. Replacement round-headed windows to half-landings. Round-headed door opening with gauged brick voussoirs and painted stone doorcase comprising replacement timber panelled door flanked by engaged Ionic columns on plinth blocks flanked by blind sidelights, with stucco lintel cornice forming support to replacement fanlight with timber glazing bars. Door opens onto granite-flagged platform, having granite-stepped approach bridging basement area. Approach flanked by wrought-iron railings with cast-iron corner finials on moulded plinth and matching gate giving access to limestone-flagged basement via recent steel staircase. Square-headed door opening to basement area having rendered reveals and battened timber door. Rear of site largely undeveloped, flanked by masonry walls and enclosed by steel gate.
Appraisal
The last of Dublin’s squares to be developed, Mountjoy Square was built c.1789 at the northeast corner of Luke Gardiner’s growing estate and was linked to the Custom House by the recently opened Gardiner Street. Despite the unrealised ambitions for the square planned by Thomas Sherrard, Surveyor to the Wide Streets Commissioners, the development, with its staggered junctions of secondary streets terminated by four-bay blocks and modest Georgian townhouses, commands an important presence in the city. The south side was the first to be developed and contains No. 46, a well-proportioned structure which, despite some minor alterations, maintains a number of salient features including an original and unusual sidelight to the basement entry, original timber sash windows to the rear elevation, and a good stuccoed, Ionic doorcase ubiquitous in the city centre. The timber sash windows to the front facade, while not particularly early, give a strong impression of the original appearance of the building. Its massing, composition and parapet line are in keeping with its neighbours, forming an integral part of the continuous streetscape which is now occupied largely by late twentieth-century Neo-Georgian replicas. No. 46 is important for being one of the few original structures on the south side of the square and, along with No. 47, is one of only two extant buildings erected by Archibald Manning. The setting, with iron railings and a stone plinth and steps, is typical of the square.
