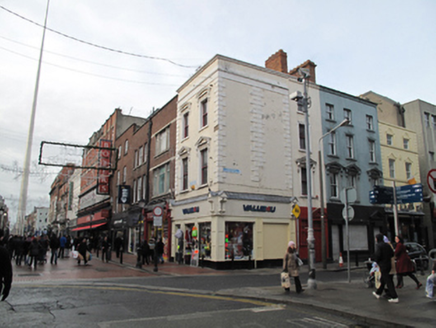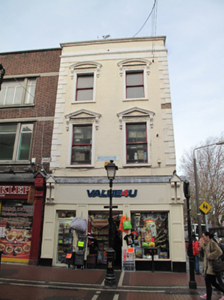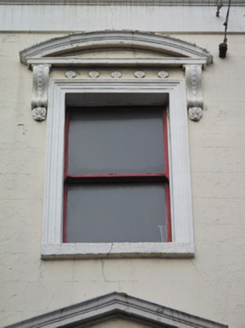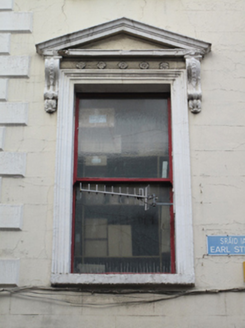Survey Data
Reg No
50011019
Rating
Regional
Categories of Special Interest
Architectural, Artistic
Original Use
Shop/retail outlet
In Use As
Shop/retail outlet
Date
1850 - 1870
Coordinates
316027, 234720
Date Recorded
12/12/2011
Date Updated
--/--/--
Description
Corner-sited two-bay three-storey house, built c.1860, having blank eastern elevation. Now in commercial use. Slate roof, hipped to southeast corner, with red brick chimneystack, hidden behind rendered parapet wall having moulded masonry coping. Moulded masonry entablature with central cornice over ruled-and-lined rendered walls having rusticated block-and-start quoins to corners, and applied to centre of side (east) elevation. Square-headed window openings to front with moulded architrave surrounds, masonry sills, replacement one-over-one pane timber sliding sash windows, and moulded pediments on fluted scrolled consoles over, segmental-headed to second floor, triangular to first floor. Floral bosses to walls under lintels. Recent shopfront to ground floor comprising panelled pilasters and fascia, scrolled consoles and square-headed glazed door and window openings.
Appraisal
North Earl Street developed as an eastern extension of Henry Street in the latter decades of the nineteenth century. Much of it having been destroyed in during the 1916 Rising, it is characterised by twentieth-century rebuilds and this building constitutes one of the earlier structures remaining on the street. Its façade is enlivened by decorative masonry detailing, notably a variety of lintel pediments, providing additional aesthetic appeal given its prominent location on the corner of North Earl Street and Marlborough Street. The retention of timber sash windows also contributes to the architectural quality of the facade.







