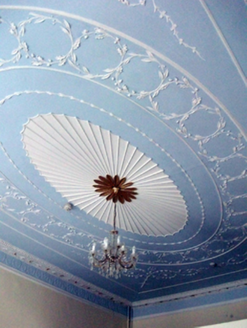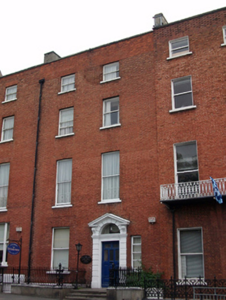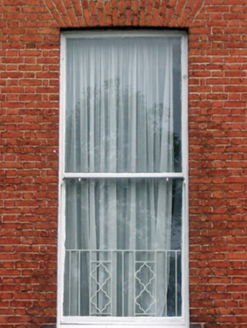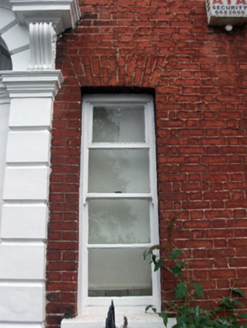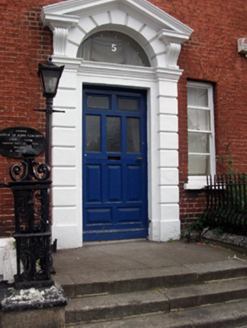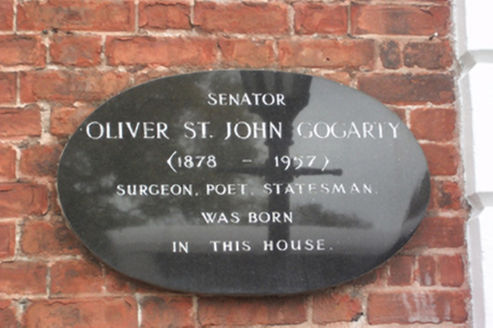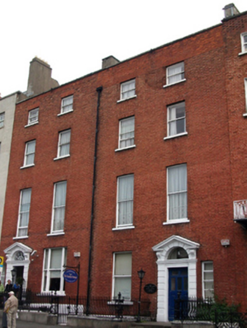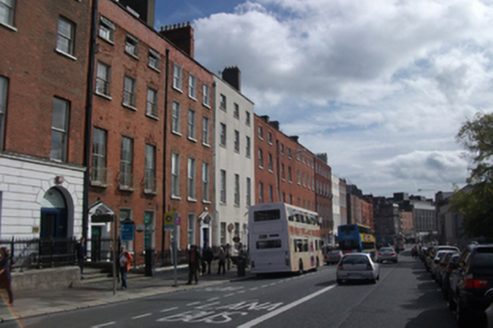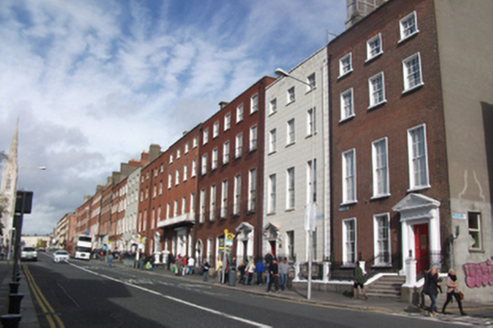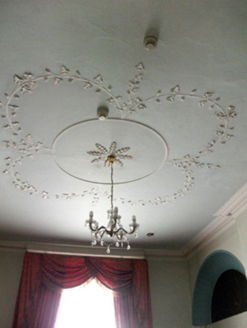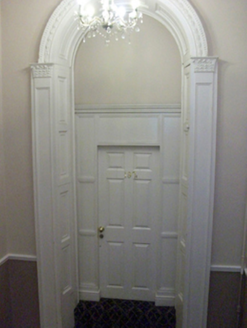Survey Data
Reg No
50011017
Rating
Regional
Categories of Special Interest
Architectural, Artistic, Historical
Original Use
House
In Use As
Guest house/b&b
Date
1750 - 1760
Coordinates
315760, 235099
Date Recorded
26/09/2011
Date Updated
--/--/--
Description
Terraced two-bay four-storey house over exposed basement, built c.1755, having three-storey addition to rear. Now in use as guest house. Built as pair with No. 6. Roof concealed behind rebuilt red brick parapet wall with squared granite coping. Red brick and rendered chimneystacks to party walls, shared with No. 6 to north. replacement uPVC rainwater goods throughout. Flemish bond red brick walls with early lime pointing, granite plinth course and platband over rendered walls to basement level. Plaque to ground floor reading 'Senator Oliver St. John Gogarty (1878-1957) surgeon, poet, statesman was born in this house.' Red brick elevation to rear elevation. Camber-headed window openings with gauged red brick voussoirs, reveals and granite sills. Replacement one-over-one pane timber sliding sash windows throughout. Small replacement two-over-two pane side-light-like window to south side of doorcase. Round-headed door opening within painted stone doorcase comprising glazed timber panelled door with painted stone reveals. Door flanked by rusticated pilasters on plinth blocks supporting fluted corbel brackets with open-bed pediment above housing replacement plain fanlight set within rusticated surround. Door opens onto cement flagged platform with cast-iron lamp posts, two cast and wrought-iron bootscrapers and granite stepped approach bridging basement area. Approach flanked by wrought-iron railings with wrought and cast-iron boxed corner posts on granite plinth and wrought-iron gate giving access to basement. Shared basement with No. 6 having Victorian tiles. Pitched roofed and rendered detached modern mews to rear of site. Interior subdivided into hotel rooms. Ground floor front room having quatrefoil ceiling with leaf decoration. Corinthian pilasters to architrave of round-headed window at half-landing, now forming entry to room. First floor rear room having oval, fluted ceilings with scrolled foliate detail border and simple cornice with lyres to frieze. Panelled shutters to windows. Fluted former architraves and reveals to double-leaf doors between former front and rear rooms. Husk and foliate decorations over doors.
Appraisal
Located on historic Parnell Square, this typical Georgian townhouse house forms an integral component of an important Dublin streetscape. The site was leased in 1754 by Henry Darley, master mason to Dr. Bartholomew Mosse. Along with the twin at No. 6, he built at least five houses on the east side of Parnell Square and one on the west. This building has maintained its historic character through the retention of various original features including an impressive doorcase, fine brick work and historically sympathetic sash windows. It also retains modest neo-Classical interiors with interesting details such as the Arts and Sciences tympana, an original early doorcase, and a layout that, while altered, is still recognisable as a Georgian two-room plan. The house was also the birthplace and home of Senator Oliver St. John Gogarty. Parnell Square was the product of Dr Bartholomew Mosse: in 1748 he leased four acres at the junction of the three important sites; the Gardiner Estate, Sackville (now O’Connell) and Great Britain (now Parnell) Streets. There the New Gardens (now the Garden of Remembrance) were constructed, a landscaped tract of land with illuminated paths, obelisks and a loggia.
