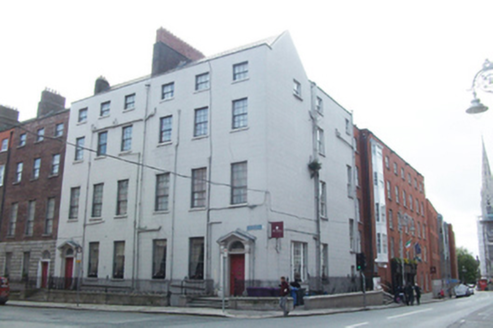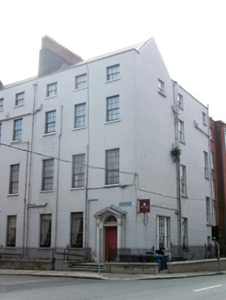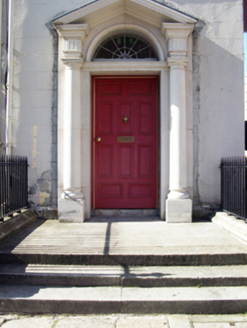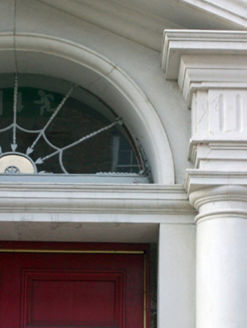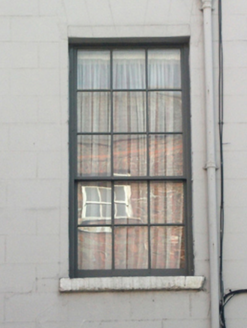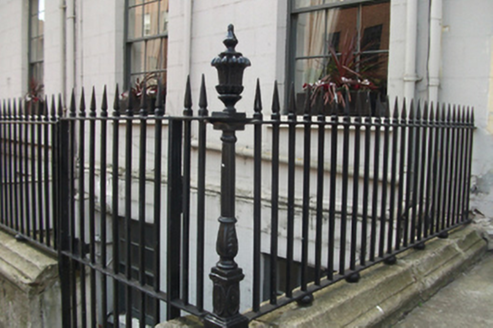Survey Data
Reg No
50011008
Rating
Regional
Categories of Special Interest
Architectural, Artistic
Previous Name
Dublin and Meath Railway Company
Original Use
House
Historical Use
Office
In Use As
Hotel
Date
1770 - 1775
Coordinates
315773, 235270
Date Recorded
12/09/2011
Date Updated
--/--/--
Description
Terraced three-bay four-storey house over exposed basement, built 1772. Now in use as hotel, having later three-bay return to north on Great Denmark Street and recent hotel structure abutting to rear. Pitched slate roof with black clay ridge tiles, ruled-and-lined rendered parapet wall with moulded granite coping concealing gutters. Mixed cast-iron and replacement uPVC rainwater goods, shared stepped red brick chimneystack with clay pots. Ruled-and-lined rendered walls throughout with moulded granite plinth course. Square-headed window openings throughout with articulated ruled-and-lined surrounds, patent rendered reveals and painted granite sills. Replacement timber sliding sash windows to front elevation and return, nine-over-six pane to ground and first floors, six-over-six pane to second floor and to basement and three-over-three pane to top floor. Historic tripartite window to ground floor of return with central nine-over-six pane sliding sash flanked by three-over-two pane sidelights. Round-headed door opening within replacement pedimented painted stone doorcase comprising engaged Tuscan columns on plinth blocks, stepped lintel with cornice and paired entablatures surmounted by open-bed pediment housing replacement spoked fanlight. Replacement timber panelled door, no longer in use with access to interior via attached recent hotel addition. Door opening onto granite-flagged platform with granite stepped approach bridging basement area. Approach flanked by moulded granite plinth surmounted by wrought-iron railings with urn finials. Wrought-iron gate granting access to basement area with cement rendered steps. Recent disabled access ramp with cast-iron railing to north return.
Appraisal
North Great George’s Street was laid out by the Archdall family, in response to the expansion of the Gardiner Estate. Built by Graves Chamney, Esq. as a pair with No. 2 this pleasantly proportioned, substantial building is one of only a few on the street to have a rendered finish and forms a pleasant termination to the terrace. The fine classical doorcase is complimented by the appropriate timber sash windows and by the retention of the granite work and ironmongery to the entrance and absement area, the latter providing a pleasant setting for the building and the whole forming part of and enhancing this fine Georgian streetscape. In 1861 the building served as the Dublin & Meath Railway Office and also as a solicitor’s office. It has served as the Belvedere Hotel since c.1900 with photos c.1990 showing that the original doorcase was removed and rendered over before the current doorcase was reinstated later.
