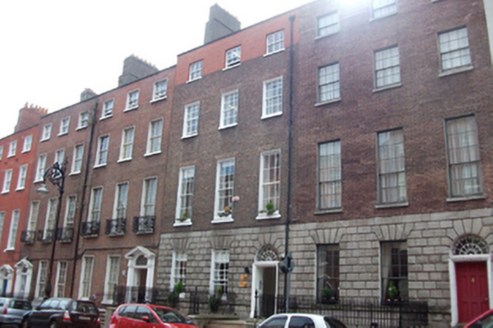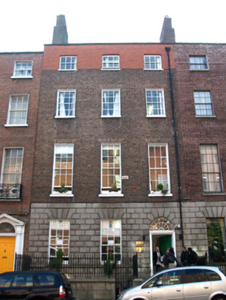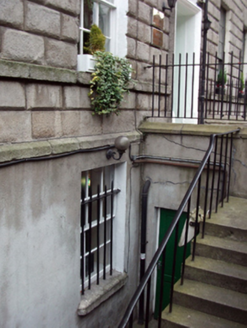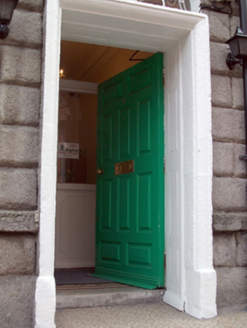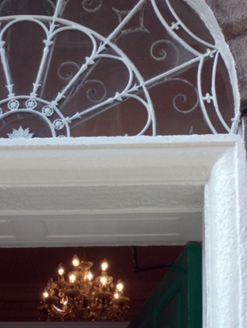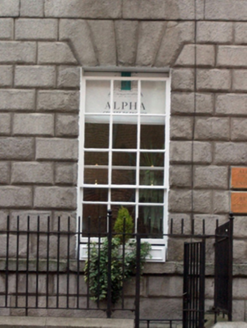Survey Data
Reg No
50011005
Rating
Regional
Categories of Special Interest
Architectural, Artistic
Original Use
House
Historical Use
Office
In Use As
College
Date
1765 - 1775
Coordinates
315791, 235249
Date Recorded
12/09/2011
Date Updated
--/--/--
Description
Terraced three-bay four-storey house over exposed basement, built c.1770. Now in use as educational centre. Pitched slate roof behind rebuilt parapet wall with moulded granite coping, concealed gutters, replacement uPVC downpipes and shared stepped rendered chimneystack with clay pots. Flemish bond red brick walls with rusticated granite to ground floor with granite platband and moulded granite sill course, rendered wall to basement. Top floor recently rebuilt in red brick in English garden wall bond. Square-headed window openings with gauged red brick voussoirs, patent rendered reveals and painted granite sills. Timber sliding sash windows throughout, original nine-over-six pane to ground floor, historic six-over-six to basement, first and second floors, and three-over-three to top floor. Round-headed door opening with painted moulded stone surround surmounted by peacock fanlight with cast-iron tracery and rendered reveal. Replacement timber panelled door opens onto recently tiled platform with tiled stepped approach bridging basement area. Approach flanked by granite plinth with wrought-iron railings enclosing basement area with matching wrought-iron gate giving access to basement. Interior having significant surviving Rococo and neo-classical joinery. Recent glazing and timber security screen to entrance hall with moulded chair rail and egg-and-dart cornice above. Doric pilasters and fanlight to stair hall. Rococo tympanum to arched doorway on ground floor. Round-headed windows at half-landings with fluted surrounds. Lugged architraves and ramped handrails throughout.
Appraisal
This finely appointed mid-size Georgian house makes an impressive yet graceful contribution to the surrounding historic streetscape. Its elegant rusticated ground floor coupled with fine original timber sash windows gives the building a character and appeal that is distinct from other similar buildings on the street and also complement the architectural language of Belvedere House, which is located at the terrace terminus. The simple door surround is less prominent than others on the street and is likely a later modification; the ornate fanlight provides the house with a decorative focus, and the contrast between the stone lower part of the building and the brick upper floors is striking. The entrance and basement retain most of their original granite and iron features and details. The extant eighteenth-century interior fabric is reportedly of good quality with numerous interesting flourishes. North Great George’s Street was laid out by the Archdall family, in response to the expansion of the Gardiner Estate. Built as a pair with No. 3, the undeveloped land was conveyed to Benjamin Ball by Graves Chamney, Esq., builder of Nos. 1 and 2. In the mid-nineteenth century the building served as a solicitor’s office, and in c.1975, as the home of the Irish Post Office Engineering Union.
