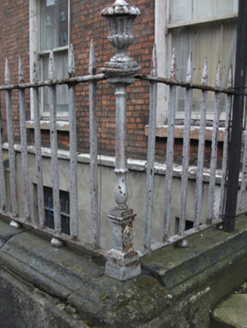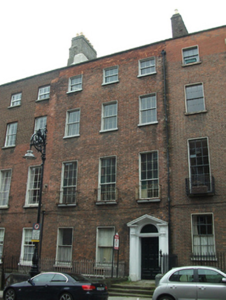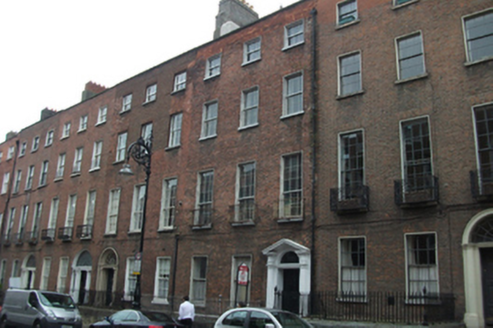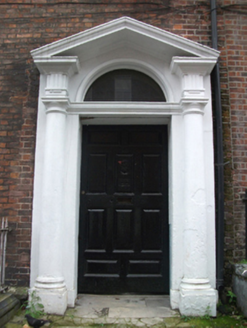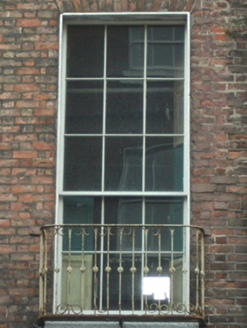Survey Data
Reg No
50010996
Rating
Regional
Categories of Special Interest
Architectural, Artistic
Original Use
House
Date
1770 - 1800
Coordinates
315840, 235190
Date Recorded
08/09/2011
Date Updated
--/--/--
Description
Terraced three-bay four-storey house over exposed basement, built c.1785. Now vacant. Pitched natural slate roof behind parapet wall with moulded granite ashlar coping. Stepped rendered and red brick chimneystack with clay pots to party wall, shared with No. 14. Handmade red brick walls laid in Flemish bond to moulded granite plinth course over rendered walls to basement level. Eaves course rebuilt at later date. Gauged brick flat-arched window openings with patent rendered reveals and granite sills. Replacement timber sliding sash windows, six-over-six pane to basement and second floors, one-over-one pane to ground floor, nine-over-six pane to first floor, and three-over-three pane to top floor. Decorative later cast-iron balconettes to first floor. Pedimented painted stone doorcase comprising original painted timber door with nine raised and fielded panels flanked by engaged Doric columns on plinth blocks supporting stepped lintel cornice, with entablature forming support to open-bed pediment housing plain fanlight. Door opens onto limestone-flagged platform with two nosed granite steps, bridging basement, enclosed to either side by original, painted wrought-iron railings on moulded granite plinth wall and having cast-iron posts to corners. Railing encloses basement area inaccessible from street. Some original timber sliding window sashes to rear elevation. Interior greatly deteriorated but retaining considerable amounts of original fabric. Moulded chair rails, joinery, and modest but elegant Neo-classical plasterwork to entrance hall. Black and white flagstone floors leading to stair hall to staircase with turned balusters, terminating in a curtail, with dentillated cornice above. Rear drawing room having exposed brick walls, beaded panelled doors, and foliate frieze with one original timber sliding sash window to rear. Many rooms maintain original shutters.
Appraisal
North Great Georges Street, laid out dramatically in steep, stepped terraces, was developed from 1768 as a result of commercial leases on the avenue leading to the Mount Eccles Estate and in response to the expansion of the Gardiner Estate. The external appearance of this building is largely retained, including timber sash windows and a fine classical dooraces. The retention also of good ironmongery and stone features and detailing to the entrance and basement area enhances the architectural character of the building, all contributing in turn to the intact appearance of this historic streetscape. Though altered externally, No. 13 retains an impressive amount of original if modest, neo-classical interior detailing, including joinery, plasterwork and flooring.In spite of its neglected appearance, the building maintains a significant presence in the middle of this impressive street.
