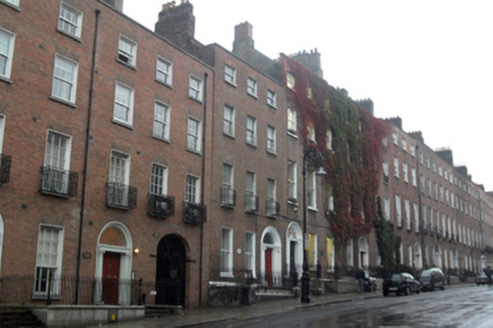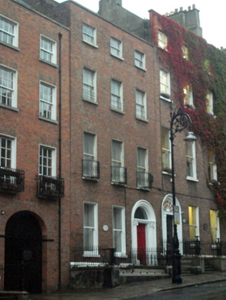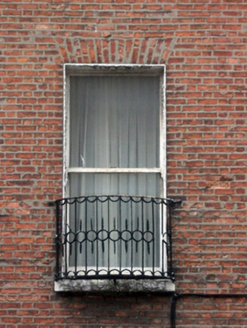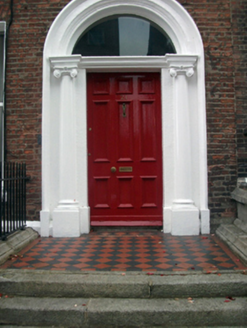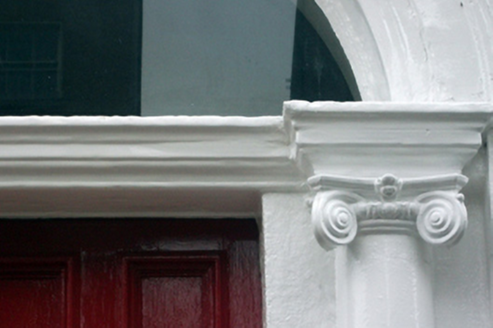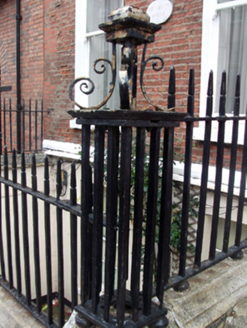Survey Data
Reg No
50010988
Rating
Regional
Categories of Special Interest
Architectural, Artistic
Original Use
House
In Use As
House
Date
1775 - 1795
Coordinates
315882, 235141
Date Recorded
14/09/2011
Date Updated
--/--/--
Description
Terraced three-bay four-storey house over exposed basement, built c.1785. Pitched natural slate roof with hip to north, and stepped and rendered chimneystack with clay pots shared with No. 19, behind rebuilt parapet wall with squared granite ashlar coping. Red brick walls laid in Flemish bond to painted moulded granite ashlar plinth course over rendered ruled-and-lined rendered walls to basement level. Gauged brick flat-arched openings with painted patent reveals and granite sills. Replacement timber sliding sash windows, six-over-six pane to basement, one-over-one pane to ground, first and second floors, and two-over-two pane to top floor. Cast-iron balconettes to first floor and cast-iron bars between reveals on second floor. Painted stone doorcase comprising replacement panelled door flanked by engaged Ionic columns with stepped lintel, forming support to moulded surrounds housing plain plate-glass fanlight. Door opens onto polychromatic tiled platform with two original granite steps, bridging basement, enclosed to either side by wrought-iron railings with square wrought-iron piers to corners to south, returning twice to enclose basement, all on moulded granite plinth wall.
Appraisal
No. 21 forms part of a terrace developed from 1768 as a result of commercial leases on the avenue leading to the Mount Eccles estate and in response to the expansion of the Gardiner Estate. The house served as the headquarters of building contractors in the early twentieth century. It possesses simple neo-Classical interiors. The most southerly historic house on the west side of the street, it retains a simple but sturdy late eighteenth century aspect despite alterations. Its classical doorway presents a fine decorative focus and the balconettes add further visual interest. The retention of timber sash windows, and of the stone steps and plinth and ironmongery of the entrance and basement area contributes to the intact appearance of the building, and in turn contributes to the intact appearance of this particularly fine former residential street. Original granite paving, and recently introduced black-painted 'Dublin' swan-necked lamp standards add to the ambience of this fine eighteenth-century streetscape.
