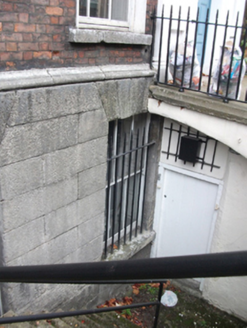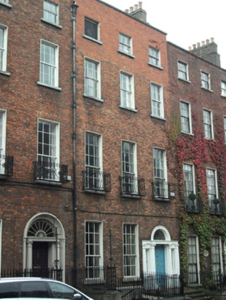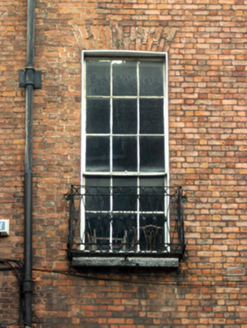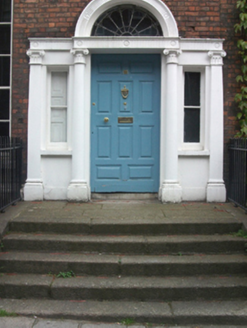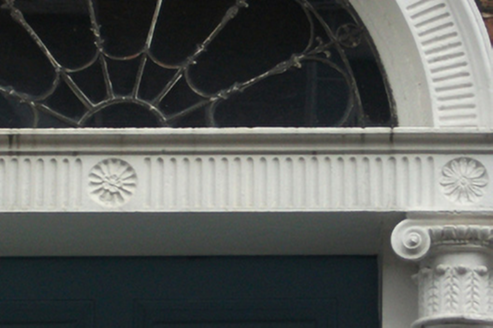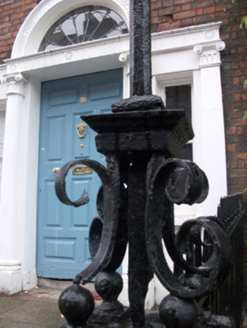Survey Data
Reg No
50010976
Rating
Regional
Categories of Special Interest
Architectural, Artistic
Original Use
House
Historical Use
Hotel
In Use As
House
Date
1785 - 1795
Coordinates
315883, 235187
Date Recorded
14/09/2011
Date Updated
--/--/--
Description
Terraced three-bay four-storey house over exposed basement, built c.1790. Pitched natural slate roof and yellow brick chimneystacks with clay pots, shared with adjoining houses behind parapet wall with square granite ashlar coping. Original lead hopper and rainwater goods shared with house to north. Red brick walls laid in Flemish bond with original pointing, rebuilt from above second floor windows, to moulded granite ashlar plinth course over granite ashlar walls to basement level. Square-headed window openings with gauged brick voussoirs, painted patent reveals and granite sills. Original timber sliding sash windows, nine-over-six pane to first floor, six-over-six pane to second floor and three-over-three pane to two third floor windows. Replacement nine-over-six pane windows to ground floor and three-over-three pane to basement. Square-section wrought-iron balconettes to first floor. Painted Venetian-style stone doorcase comprising original ten-panel painted timber door flanked by engaged Ionic columns on plinth blocks with responding pilasters surrounding fixed two-pane sidelights, all supporting full-length lintel cornice enriched with fluting and paterae with matching archivolt enclosing original peacock fanlight. Door opens onto granite-flagged platform with four original granite steps, bridging basement, enclosed by wrought-iron railings with original gate and wrought-iron lamp standard to south on moulded granite plinth wall.
Appraisal
This house forms part of a terrace developed from 1768 as a result of commercial leases on the avenue leading to the Mount Eccles estate and in response to the expansion of the Gardiner Estate. Henry Darley, of the renowned family of stonecutters, built the house and also built Nos. 41 and 42. Some of the internal joinery work was carried out for Lord Headford in No. 39 in December 1789. The interior reportedly retains neo-Classical interiors with extensive plasterwork and composition ornamentation. Before falling into tenement use, the house served as the Windsor, a private hotel, c.1900. With its largely surviving original fenestration and handsome doorcase, the house contributes to the interest and variety of this dramatic streetscape.
