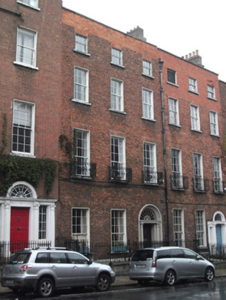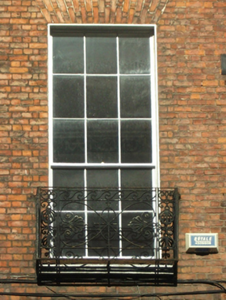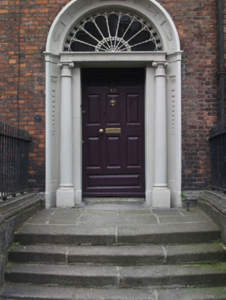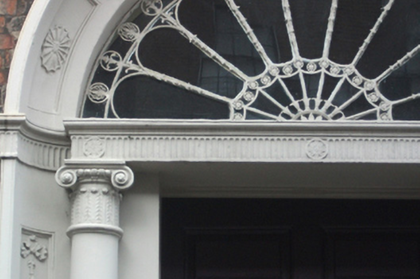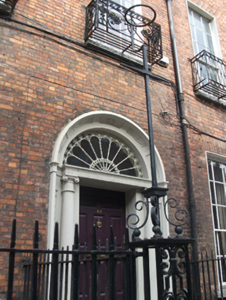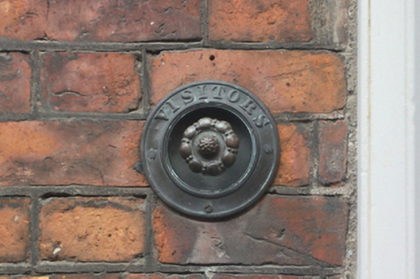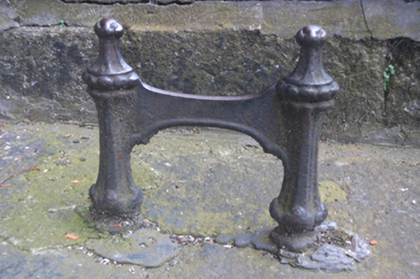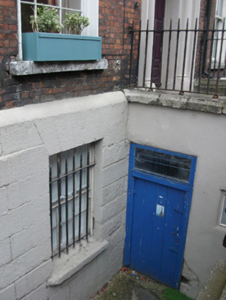Survey Data
Reg No
50010975
Rating
Regional
Categories of Special Interest
Architectural, Artistic
Original Use
House
In Use As
House
Date
1780 - 1785
Coordinates
315878, 235195
Date Recorded
14/09/2011
Date Updated
--/--/--
Description
Terraced three-bay four-storey house over exposed basement, built 1782. Pitched natural slate roof with stepped, brick and rendered chimneystacks with clay pots shared with Nos. 39 and 41 all behind rebuilt parapet wall with square granite ashlar coping. Original flared lead hopper and rainwater goods to upper floors, cast-iron below, shared with house to south. Handmade red brick walls laid in Flemish bond, rebuilt above third floor windows, above rendered ruled and lined basement. Gauged brick flat-arched openings with patent rendered reveals and granite sills. Timber sliding sash windows, nine-over-six pane to ground and first floors and six-over-six pane to basement and second floors, and replacement timber sashes to top floor. Decorative cast-iron balconettes to first floor. Painted stone doorcase comprising original eleven-panel painted timber flanked by engaged Ionic columns on plinth blocks supporting fluted lintel cornice surmounted by original peacock fanlight within concave panelled archivolt with swags and foliate design. Victorian bronze bell push to north side. Door opens onto granite platform with cast-iron bootscraper and three original squared granite steps, bridging basement, enclosed to either side by wrought-iron railings with cast-iron corner lamp posts to moulded granite plinth wall. Matching gate accessing recent steel staircase to basement with timber handrail.
Appraisal
This house was built as part of a terrace developed from 1768 as a result of commercial leases on the avenue leading to the Mount Eccles Estate and in response to the expansion of the Gardiner Estate. The house is said to have been built by the Bowen family in 1782. Though simpler than its neighbours, No. 40 is a well-proportioned, well-presented large Georgian house, which adds considerable architectural heritage merit to this remarkably intact streetscape. The fine doorcase and ornate balconettes provide decorative interest, and the retention of timber sash windows and the stone plinth and steps and ironmongery to the entrance and basement area enhances the building and contributes to the intact appearance of the streetscape.

