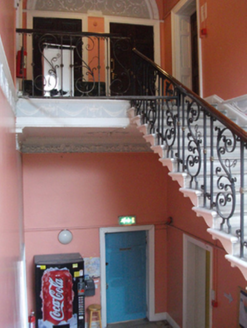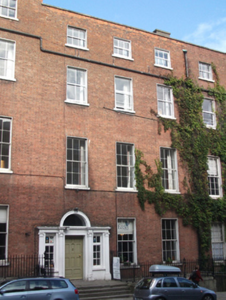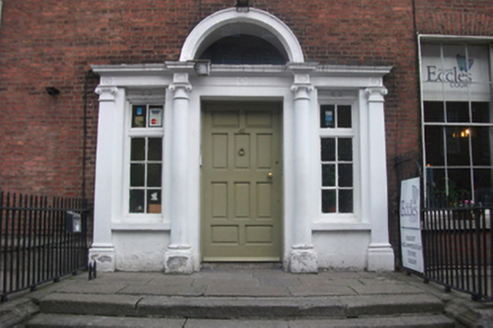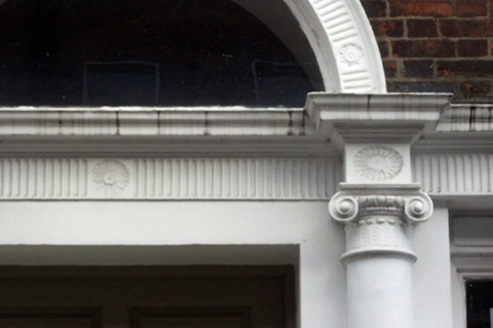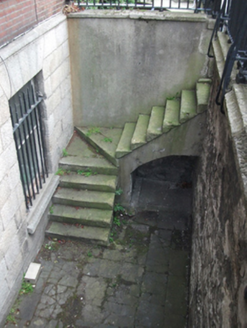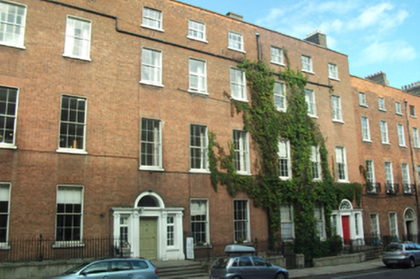Survey Data
Reg No
50010973
Rating
Regional
Categories of Special Interest
Architectural, Artistic, Social
Previous Name
Loreto Convent
Original Use
House
Historical Use
School
In Use As
Hotel
Date
1775 - 1795
Coordinates
315862, 235213
Date Recorded
14/09/2011
Date Updated
--/--/--
Description
Terraced three-bay four-storey house over exposed basement, built c.1786, as pair with No. 41. Now in use as hostel. Pitched natural slate roof having rendered chimneystacks with clay pots, shared with adjoining houses. Cast-iron rainwater goods breaking through granite-capped parapet wall to south. Red brick walls laid in Flemish bond with cement pointing to moulded granite ashlar plinth course over granite ashlar walls to basement level. Gauged brick flat-arched openings with painted patent reveals and granite sills. Replacement timber sliding sash windows, six-over-six pane to ground and first floors, one-over-one pane to second floor and three-over-three pane to top floor. Painted stone Venetian-style tripartite doorcase comprising original painted timber door flanked by engaged Ionic columns on plinth blocks with responding pilasters flanking replacement timber sidelights, supporting lintel cornice and round-arched plain fanlight, all embellished with fluting and paterae. Door opens onto wide granite-flagged platform with cast-iron bootscraper and three original granite steps, bridging basement, enclosed to front and either side by wrought-iron railings with cast-iron urns to moulded granite plinth wall. Matching gate accessing original granite steps to basement. Single-storey flat-roofed addition to rear. Rendered boundary wall to rear surmounted by additional timber security screen. Interior having elegant surviving neo-Classical detailing. Large entrance hall with flagstone floor, modillion cornice and fluted ceiling plasterwork. Simple chimneypiece having modillion frieze. Front room of ground floor having Victorian marble chimneypiece, and modest urn and garland frieze to simple cornice. Unusual and unadorned service stair to compartment at left of stair hall. Stair hall having flagstone floor and elegant Portland stone cantilever staircase with cast-iron balustrade and inlaid mahogany handrail. Foliate and swag friezes to modest cornices. Corinthian pilasters forming architrave to round-headed replacement window at first floor half-landing. Ornate tympanum over former doorway to saloon. First floor rooms now inaccessible due to use as accommodation, but reportedly having fine tripartite and oval ceilings. Frieze of extravagant festoons, and foliate plasterwork to stair hall ceiling. Panelled timber door reveals.
Appraisal
This house was built as part of a terrace which developed from 1768 as a result of commercial leases on the avenue leading to the Mount Eccles Estate and in response to the expansion of the Gardiner Estate. The house is one of the grandest on the street, with a fine, broad tripartite doorcase, and was built by Henry Darley, of the famous family of stone-cutters. The house retains neo-Classical interiors and a cantilevered Portland stone stair with cast-iron balustrade and inlaid mahogany handrail, in common with No. 41. In 1925 it was the headquarters of the National Federation of Women Workers, and from the mid-twentieth century Nos. 41-46 formed the Loreto Female Boarding and Day Schools. Although having a variety of reproduction glazing arrangements, No. 42 is in keeping with the massing, character, and appearance of the streetscape. The survival of its high quality interior adds greatly to its architectural heritage value.
