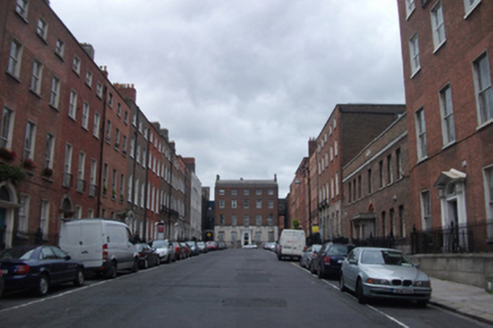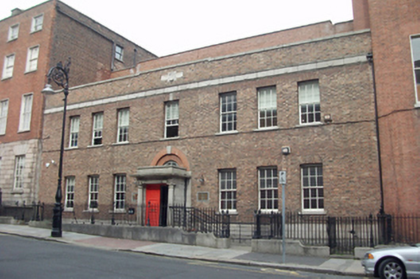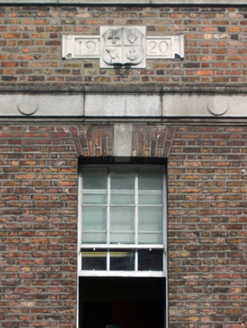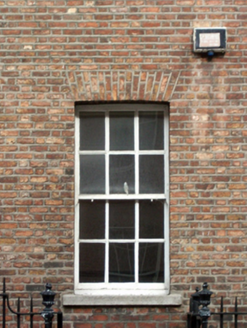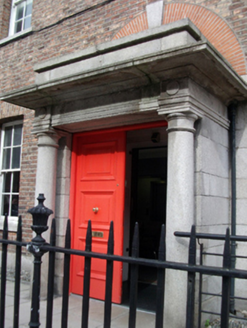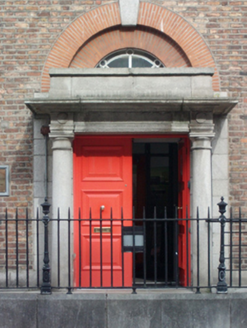Survey Data
Reg No
50010971
Rating
Regional
Categories of Special Interest
Architectural, Artistic, Social
Previous Name
Loreto Convent
Original Use
School
In Use As
Surgery/clinic
Date
1915 - 1925
Coordinates
315845, 235235
Date Recorded
20/09/2011
Date Updated
--/--/--
Description
Terraced seven-bay two-storey school over exposed basement, dated 1920, having single-storey granite breakfront to front and L-shaped extension to rear. Now in use as health centre. Roof concealed behind red brick parapet with squared granite coping. Second parapet rising one full storey above coping of front (west) elevation, concealing extension to rear. Cast-iron rainwater goods throughout. Flemish bond brown brick walls laid in to granite ashlar plinth. Granite ashlar platband to parapet with inset medallions. Terracotta plaque bearing year of construction and crest to centre of parapet. Camber-headed window openings with gauged brick voussoirs, brick reveals and granite sills. Six-over-six pane timber sliding sash windows throughout. Square-headed door opening with double-leaf timber panelled doors within central single-storey granite breakfront comprising disengaged Tuscan columns supporting full entablature with over-sailing cornice and granite parapet. Red brick voussoirs with granite keystone forming arch behind doorcase with fanlight, partially concealed behind breakfront parapet. Cast-iron light fixtures flanking doorcase and recent brass sign to west. Door opens onto cement path with ramp to north and steps to south with cast-iron handrail. Enclosed to front and to either side by wrought-iron railing with cast-iron gate to north and south accessing platforms. Raised cement beds with inset stones forming border to platform. Flanked by four-storey townhouses.
Appraisal
Built by T.J. Cullen for the Loreto order, this pleasantly proportioned former school served as part of the Loreto Convent Female Boarding and Day Schools until the late twentieth century. The building replaced two townhouses (Nos. 44-45), which originally stood on the site of the former Mount Eccles mansion, and its wide façade is a visual relief within an otherwise uniformly designed streetscape. Though of a much later date than its neighbours, the building is in keeping with the character of the street with its well-executed brickwork, fenestration arrangement, and classical details all being of comparable quality to other examples in the surrounding terraces.
