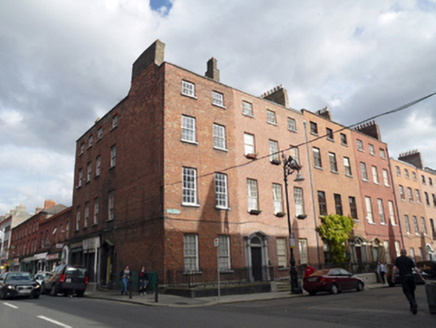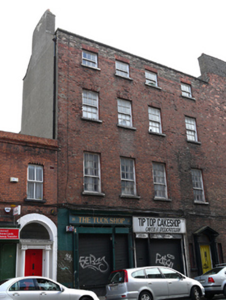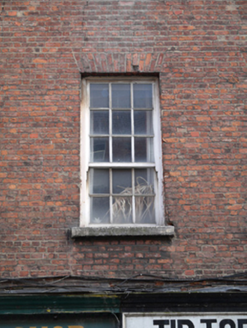Survey Data
Reg No
50010962
Rating
Regional
Categories of Special Interest
Architectural, Artistic
Original Use
House
In Use As
Shop/retail outlet
Date
1780 - 1800
Coordinates
315805, 235298
Date Recorded
26/09/2011
Date Updated
--/--/--
Description
Terraced three-bay four-storey house, built c.1790, with two shop units to ground floor. Pitched roof hidden behind rebuilt parapet wall with granite coping and cast-iron hopper and downpipe to east gable. Rendered chimneystack rising from east gable. Red brick walls laid in Flemish bond, cement rendered walls to east gable. Gauged brick flat-arched window openings with granite sills and replacement timber sliding sash windows, nine-over-six pane to first floor, six-over-six pane to second floor and three-over-three pane to top floor. Pair of replacement timber shopfront span ground floor with plastic fascia and steel roller shutters.
Appraisal
This former townhouse was built as part of No. 21, which presents a two-bay side elevation onto North Great George's Street and a four-bay elevation onto Great Denmark Street. The fenestration would indicate that this building was built to be used separately from No. 21, with the awkward composition resulting from the struggle to deal with the terrace of North Great George's Street as it turns the corner, giving the structure added technical interest in terms of town planning. The retention of timber sash windows enhances the architectural character.





