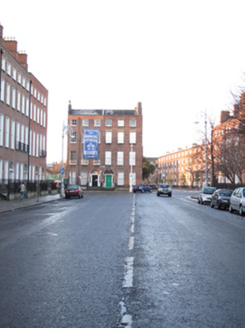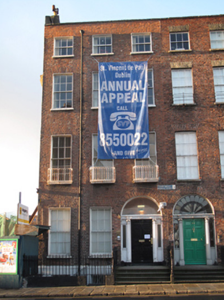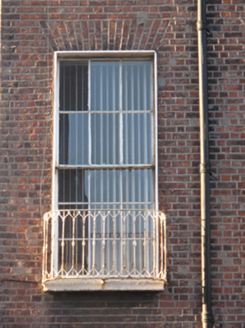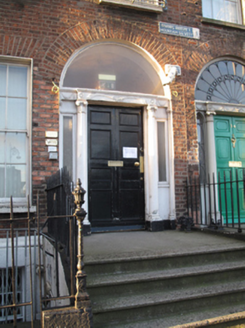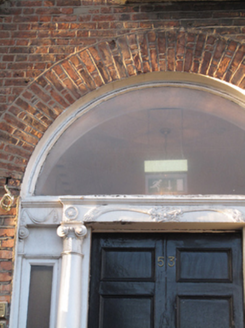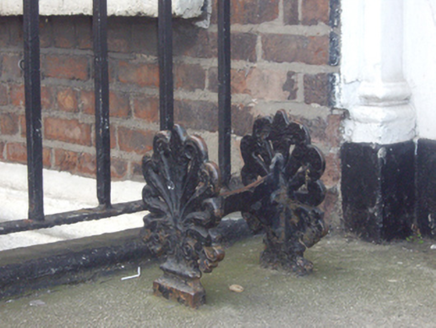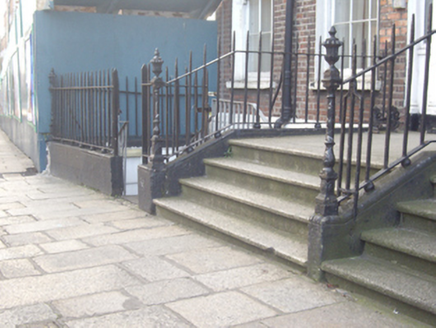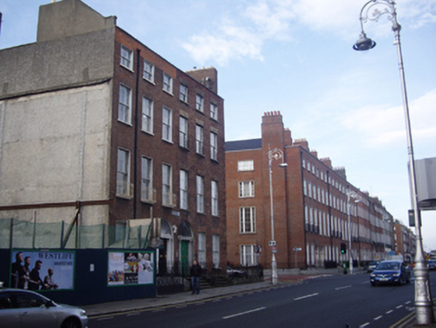Survey Data
Reg No
50010956
Rating
Regional
Categories of Special Interest
Architectural, Artistic
Original Use
House
In Use As
Office
Date
1785 - 1795
Coordinates
316032, 235307
Date Recorded
09/12/2011
Date Updated
--/--/--
Description
Three-bay four-storey house over exposed basement, built c.1790, with full-height bow to rear. Houses to south demolished. Built as one of pair with No. 54 to north. Now in office use. Double-pile pitched natural slate roof with pair of hipped rear sections set perpendicular to rear, that to north shared with neighbouring house. Pair of rendered chimneystacks with clay pots rise from south gable wall. Roof hidden behind rebuilt parapet wall with granite coping and cast-iron hopper and downpipe breaking through to front elevation. Red brick walls laid in Flemish bond to moulded granite plinth course above rendered basement walls. Painted rendered walls to south gable and rear elevations. Gauged brick flat-arched window openings with patent rendered reveals, painted granite sills and replacement timber sliding sash windows throughout, six-over-six pane to lower floors and three-over-three pane to top floor. Wrought-iron balconettes to first floor and granite surrounds to basement windows. Gauged brick round-arched door opening with painted Portland limestone Ionic doorcase. Replacement timber panelled door flanked by engaged Ionic columns on plinth blocks, plain sidelights and responding quarter engaged Ionic pilasters supporting stepped lintel cornice with wheat-sheaf motifs and plain fanlight. Door opens onto concrete platform with pair of original cast-iron bootscrapers and four nosed granite steps bridging basement. Common platform with No. 54 divided by wrought-iron railing. Platform and basement enclosed by original wrought-iron railings and cast-iron corner posts set on moulded granite plinth wall. Matching iron gate provides access to basement area via steel steps. Brick wine vaults to basement. Rear elevation abutted by steel fire escape and two-storey over basement rendered return with flat roof. Ionic screen separates entrance hall from stairs hall.
Appraisal
No. 53 and its pair to the south were the first buildings on the Square to be completed, in 1792, by William Pemberton, a bricklayer, who took other plots on the West side, and resided in No. 54 for a number of years. The pair close the vista along the east-west axis of the Square. The fine classical doorcase provides an ornate focus of this building, the balconettes adding further decorative interest. The retention of timber sash windows and the stone and iron features and detailing to the entrance and basement contribute to the itnact appearance of the building. This house also retains a good interior. The house thus forms an important component part of the square. Mountjoy Square was built on lands formerly belonging to Saint Mary’s Abbey and was laid out in 1790 by Luke Gardiner II and completed by 1818. Originally called Gardiner Square, the plan was to develop a strong vista from Custom House to Mountjoy Square then on to the intended Royal Circus. Although failing to achieve his original ambitious plan for a palace façade with flanking domed pavilions, Mountjoy Square is more carefully laid out than the city’s other Georgian squares. It is symmetrical and has a unified parapet height and the east-west approaches offset to create a sense of enclosure After falling into serious neglect and dereliction throughout the twentieth century resulting in the loss of one third of its original buildings, the square has since been repaired.
