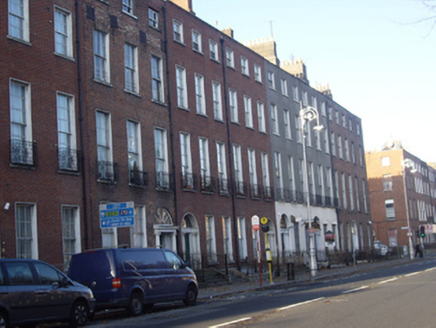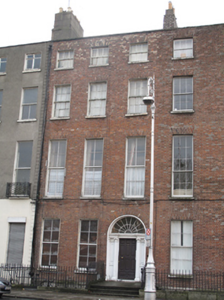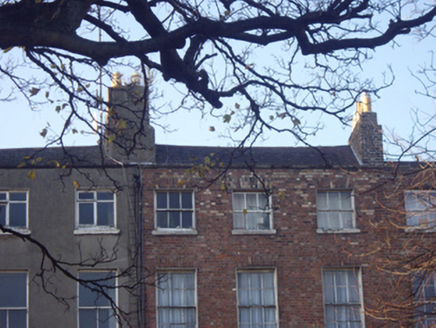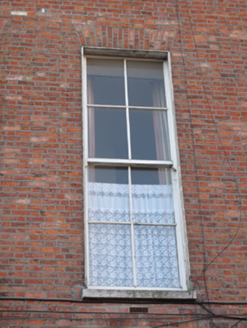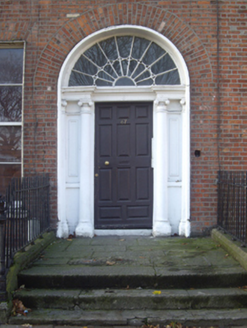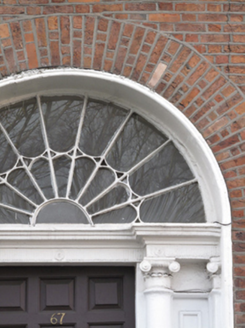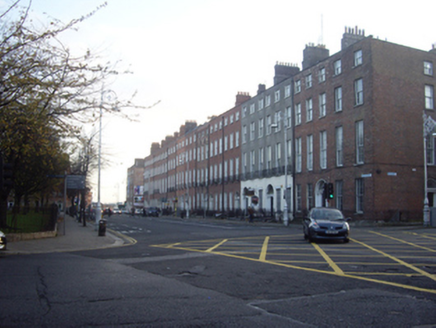Survey Data
Reg No
50010948
Rating
Regional
Categories of Special Interest
Architectural, Artistic
Original Use
House
In Use As
Apartment/flat (converted)
Date
1790 - 1810
Coordinates
315962, 235419
Date Recorded
28/11/2011
Date Updated
--/--/--
Description
Terraced three-bay four-storey house over exposed basement, built, c.1800. Now in multiple occupancy. Double-pile slate roof with pair of hipped sections set perpendicular to rear. Stepped rendered chimneystacks to south party wall and single brick stack to north party wall, both having clay pots. Roof hidden behind rebuilt parapet wall with granite coping. Red brick walls laid in Flemish bond, rebuilt to top floor, on moulded granite plinth course over rubble calp limestone basement walls. Yellow brick walls to rear elevation with rebuilt parapet wall. Gauged brick flat-arched window openings with patent rendered reveals, granite sills and replacement timber sliding sash windows throughout, four-over-four pane to ground and first floors, six-over-six pane to second floor and three-over-three pane to top floor. Pair of round-headed stair hall windows to rear with timber sash and replacement uPVC windows. Gauged brick round-arched door opening with projecting stone reveal and painted stone Ionic doorcase. Original timber door with eleven raised-and-fielded panels flanked by engaged Ionic columns on plinth blocks, blocked up sidelights and quarter engaged responding Ionic pilasters supporting fluted and stepped lintel cornice and original spoked iron fanlight. Door opens onto granite platform and three granite steps bridging basement. Platform and basement enclosed by original wrought-iron railings and cast-iron corner posts set on moulded granite plinth wall to street. Matching iron gate provides basement access via steel steps.
Appraisal
No. 67 is one of only six original houses to survive on the main terrace of Mountjoy Square West and retains an original doorcase complete with its panelled door and ornate fanlight. An interesting feature of this house is that it was built to be read as a single five-bay composition with the side elevation of its neighbour to the north, adding to the overall architectural interest of the square. The retention of timber sash windows, albeit replacmeent, enhances the architectural character of the building, and the intact stone steps to the entrance and the plinth and ironmongery to the basement area make this one of the more intact houses on the square and a significant contributor to the appearance of the streetscape. Mountjoy Square was built on lands formerly belonging to Saint Mary’s Abbey, laid out in 1790 by Luke Gardiner II and complete by 1818. Originally called Gardiner Square the plan was to develop a strong vista from Custom House to Mountjoy Square then on to the planned Royal Circus. Unlike other Georgian squares in the city, this example was more carefully laid out with a unified parapet height and the east-west approaches offset to create a sense of enclosure. After falling into serious neglect and dereliction throughout the twentieth-century resulting in the loss of one third of its original buildings, the square has since been repaired.
