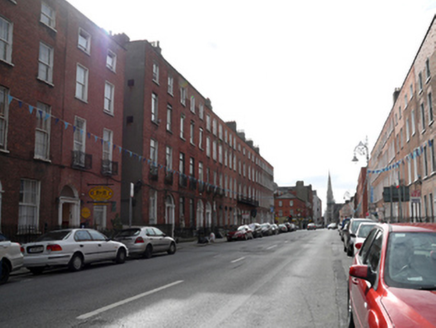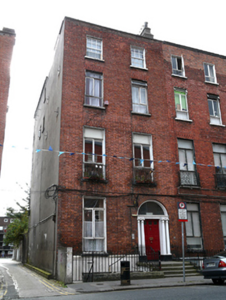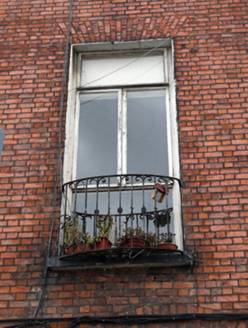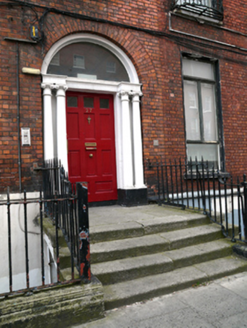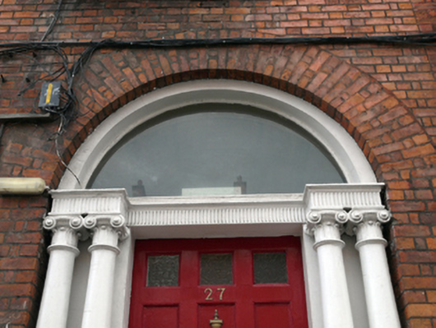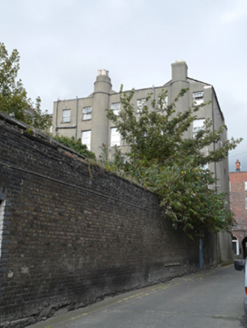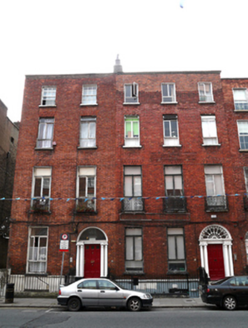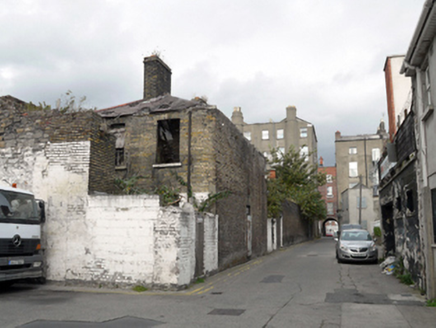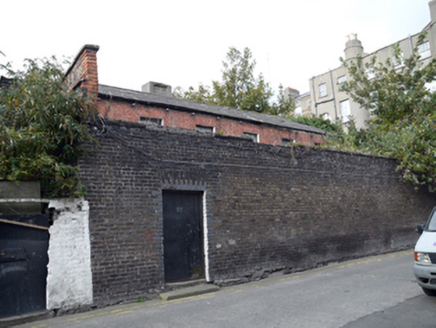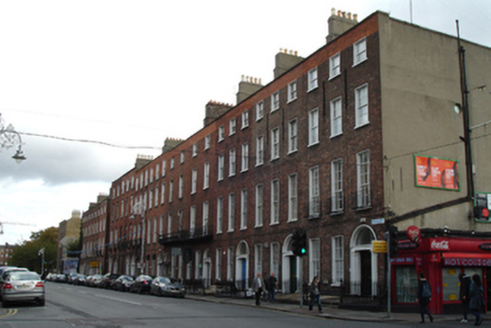Survey Data
Reg No
50010942
Rating
Regional
Categories of Special Interest
Architectural, Artistic, Technical
Original Use
House
In Use As
Apartment/flat (converted)
Date
1795 - 1800
Coordinates
315905, 235375
Date Recorded
25/09/2011
Date Updated
--/--/--
Description
End-of-terrace two-bay four-storey house over exposed basement, built 1798-9, as one of pair with No. 28. Now in multiple occupancy. M-profile roof hidden behind parapet wall with moulded cement coping, part gabled to rear. Shared rendered and stepped chimneystack to west party wall and round-plan rendered chimneystack abutting rear gable, all having clay pots. Handmade red brick walls laid in Flemish bond on rendered plinth course dropping to basement level. Cement rendered rear and gabled side elevations. Gauged brick flat-arched window openings, painted granite sills, patent rendered reveals and replacement timber casement windows, except for top floor which has replacement six-over-six pane timber sliding sash windows. Decorative wrought-iron balconettes to first floor and replacement uPVC windows to rear elevation. Gauged brick round-headed door opening with inset painted stone Ionic doorcase. Original timber door with eleven flat panels, upper three glazed. Door flanked by paired Ionic columns on plinth bases supporting stepped and fluted lintel cornice with plain fanlight. Door opens onto granite platform and four granite steps, bridging basement, enclosed by original wrought-iron railings. Basement area enclosed by original wrought-iron railings on replacement concrete plinth wall with matching iron gate and concrete steps to basement. Metal roller-shutter door below platform. Cast-iron coal hole cover set in granite slab to front pavement. Rear site enclosed by tall yellow brick wall to Grenville Lane and Bath Lane with four gated openings and two-storey red brick former coach house. Further two-storey yellow brick mews building to Bath Lane, now derelict.
Appraisal
Gardiner Place was laid out in 1792 as an extension of Gardiner’s Row, connecting Parnell Square to Mountjoy Square. Built as one of a pair, this substantial Georgian townhouse, although it has lost its original windows, retains a wealth of original external fabric, including a fine doorcase and a pair of mews buildings to the rear, the only two remaining on the terrace. Sharing many features with its neighbour, No. 28, the house has a curious half-round chimneystack abutting the rear elevation, and adds subtle variation in both detailing and proportions that give the street its architectural appeal.
