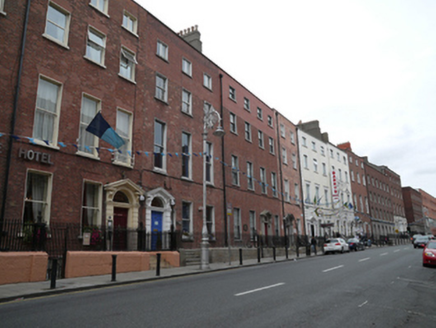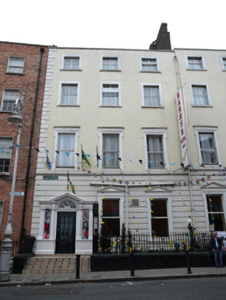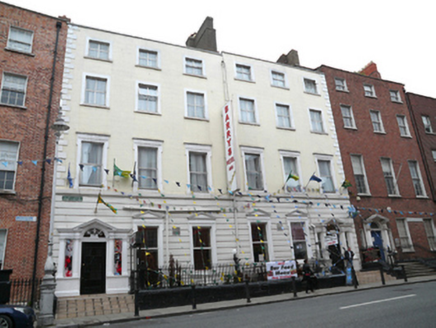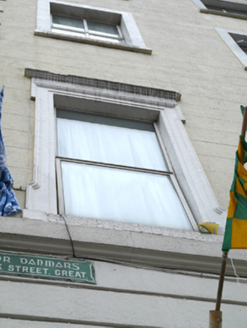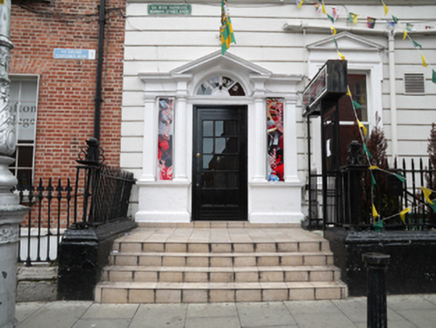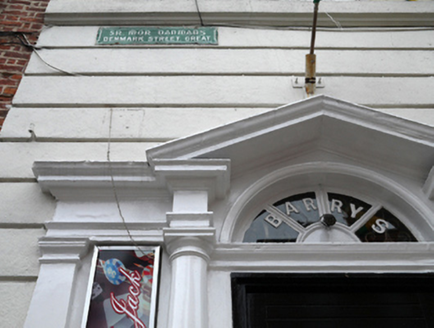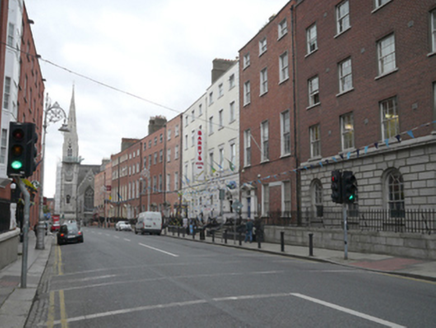Survey Data
Reg No
50010929
Rating
Regional
Categories of Special Interest
Architectural, Artistic
Original Use
House
In Use As
Hotel
Date
1770 - 1790
Coordinates
315724, 235266
Date Recorded
20/09/2011
Date Updated
--/--/--
Description
Terraced three-bay four-storey house over exposed basement, built c.1780, now interconnected with no. 2 and in use as hotel, casino and club. Pitched slate roof, hipped to rear, hidden behind parapet wall with painted granite coping. Ruled-and-lined cement rendered chimneystacks to central party wall, yellow brick stack to north party wall with cast-iron hopper and downpipe breaking through parapet wall to centre. Painted ruled-and-lined rendered walls to moulded render plat band above channel rusticated walls to ground floor and rusticated rendered quoins to either end. Cement rendered walls to rear elevation. Square-headed window openings with painted masonry sills and replacement uPVC windows throughout. Plain rendered surrounds to second and third floors and lugged and kneed architrave surrounds to ground and first floor openings, diminutive cornice to first floor, pedimented to ground floor. Tripartite painted masonry pedimented Doric doorcase. Round-headed door opening with replacement timber glazed door flanked by engaged Doric columns, sidelights and responding pilasters set on pedestals supporting plain entablature and open-bed pediment housing spoked timber fanlight. Door opens onto tiled platform bridging basement area and tiled step, enclosed by replacement steel railing on painted moulded granite plinth wall also enclosing basement area. Original wrought-iron corner piers terminate platform. Steel steps giving access to basement.
Appraisal
This hotel was formed by combining a pair of Georgian townhouses, and applying rendering and window surrounds to provide visual uniformity. No. 1 was once the residence of Lord Tullamore, later the Earl of Charleville. Although heavily modified, this house retains its decorative stone doorcase and fenestration pattern while adding variety to an otherwise regular terrace. The fine tripartite doorcase provide splendid a decorative focus. The retention of the stone plinth and iron railings to the basement area enhances the setting and contributes to the sense of intactness of the streetscape.
