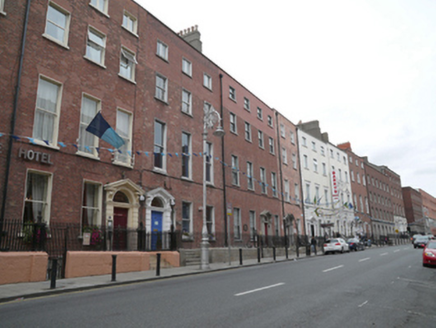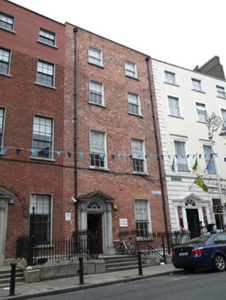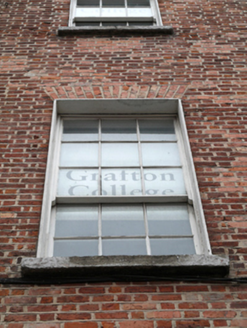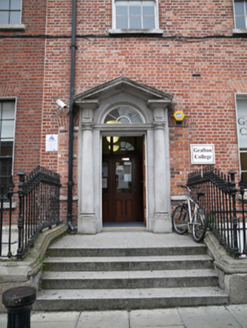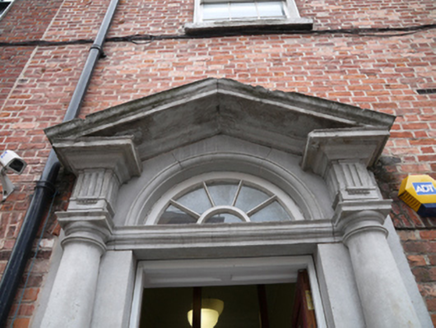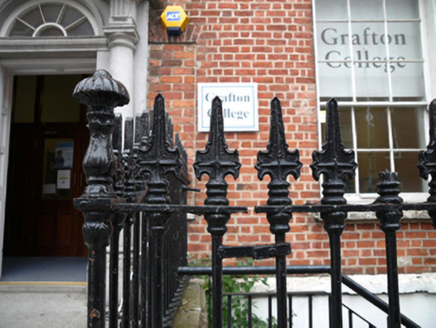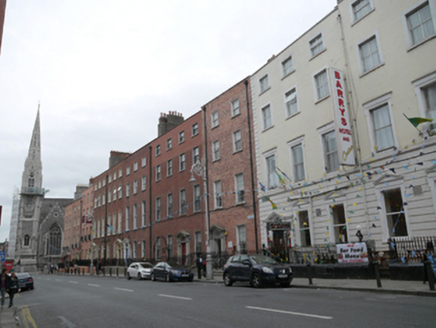Survey Data
Reg No
50010928
Rating
Regional
Categories of Special Interest
Architectural, Artistic
Original Use
House
Date
1760 - 1770
Coordinates
315718, 235259
Date Recorded
20/09/2011
Date Updated
--/--/--
Description
Terraced two-bay four-storey house over exposed basement, built c.1765. Restored c.2002 having been derelict and roofless with a three-storey extension and lift added to rear. Replacement roof hidden behind parapet wall with concrete coping and replacement steel rainwater goods breaking through parapet to either end. Rebuilt red brick chimneystack to north party wall. Red brick walls laid in Flemish bond on painted plinth course over painted ruled-and-lined render walls to basement level. Gauged brick flat-arched window openings with granite sills, patent rendered reveals and replacement timber sliding sash windows, nine-over-six pane t ground floor, six-over-six pane to middle floors and three-over-three pane to top floor. Round-headed door opening with pedimented Portland limestone Doric doorcase. Replacement timber panelled door flanked by engaged Doric columns on raised plinth bases supporting Doric entablature blocks in turn supporting open pediment housing replacement timber spoked fanlight with moulded surround and lintel cornice. Door opens onto platform bridging basement with replacement granite paving and steps, enclosed by decorative cast-iron railings on moulded granite plinth wall. Basement area also enclosed by decorative railings on moulded granite plinth wall with matching gate and concrete steps to basement area.
Appraisal
Laid out in 1768, Gardiner Row forms a near continuous terrace connecting Mountjoy Square to Parnell Square with Findlater's Church terminating the view to the southwest and developed by architect and developer John Ensor. Salvaged from a derelict state, the house has had much replacement fabric used in its conversion for modern use and has successfully weaved its way back into an impressively intact streetscape. The fine classical doorcase provides a strong decorative eyecatcher. The retention of the iron railings to the street edge, and the reinstatement of appropriate timber sash windows, all ensure that this building has an intact appearance and contributes significantly to the architectural and streetscape integrity of Gardiner Row.
