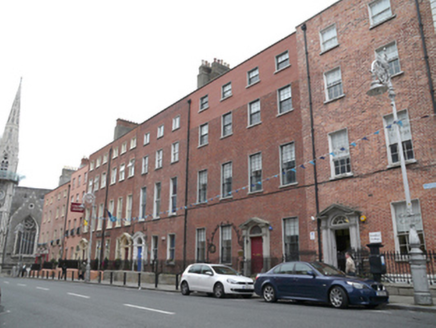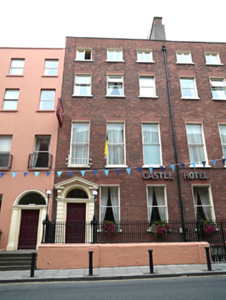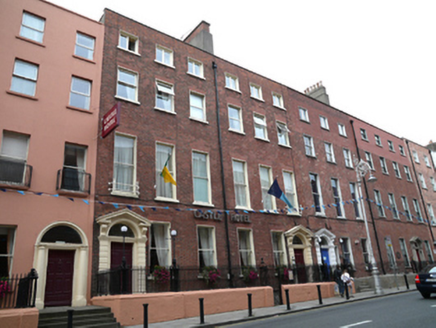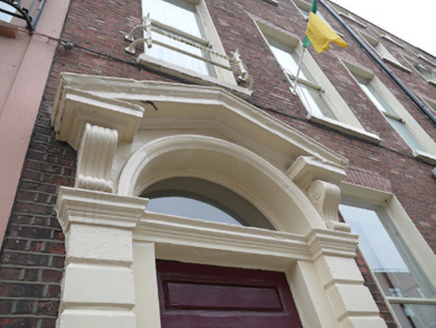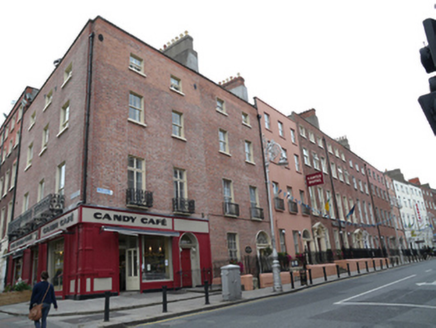Survey Data
Reg No
50010925
Rating
Regional
Categories of Special Interest
Architectural, Artistic, Historical
Original Use
House
In Use As
Hotel
Date
1760 - 1770
Coordinates
315692, 235231
Date Recorded
20/09/2011
Date Updated
--/--/--
Description
Terraced three-bay four-storey house over exposed basements, built c.1765, now forming hotel along with No. 4 and Nos. 1-2 Gardiner Row and No. 2 North Frederick Street. Roof hidden behind rebuilt brick parapet wall with granite coping and single rebuilt chimneystack to party wall. Replacement hopper and downpipe on party line breaking through parapet wall. Red brick walls laid in Flemish bond with red brick repairs on moulded granite plinth course, with rendered basement walls. Rebuilt gauged brick flat-arched window openings with patent rendered reveals, painted granite sills and replacement one-over-one pane timber sliding sash windows to lower two floors and replacement uPVC windows to top two floors. Pedimented painted stone doorcase, similar to that of No. 4, but no longer in use, and comprising round-headed door opening with moulded masonry surround and original timber panelled door with six raised-and-fielded panels flanked by rusticated quoined pilasters and stepped lintel cornice, and with scrolled console brackets supporting open pediment housing plain fanlight. Basement area built over and railing on plinth wall crossing former stepped platform. Basement area enclosed by original wrought-iron railing on raised painted moulded granite plinth wall with matching gate and concrete steps. House retains good interior with open-well timber staircases at centre of plan, top-lit and of very generous scale with most original joinery and plasterwork intact.
Appraisal
Gardiner Row was laid out in 1768 and forms part of an impressive vista from Findlater's Church on the west to Mountjoy Square on the east. Architect and developer, John Ensor (1715–1787), is believed to have developed Gardiner Row. Ensor was involved in the development of many properties throughout the city as well as several new streets including the laying out of Merrion Square with the top-lit open-well stair featuring in most of his developments. This house and No. 4 Gardiner Row were built as a pair with matching doorcases, parapet heights, shared chimneys and external details and contribute greatly to the overall character of this intact streetscape. The retention of timber sash windows contributes to the building's architectural character and the setting is enhances by the retention of the plinth and railings and gate to the basement area.
