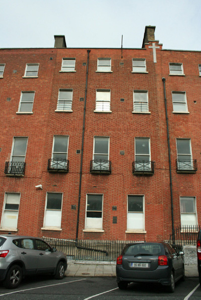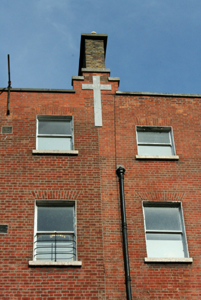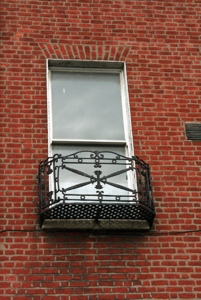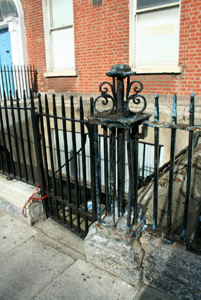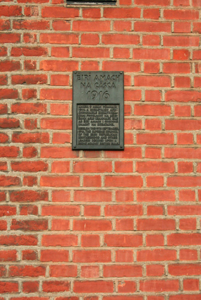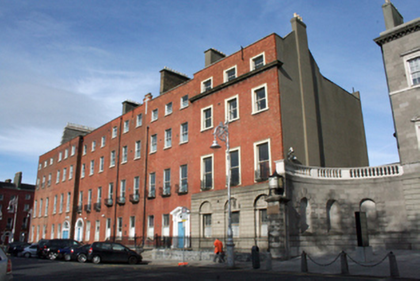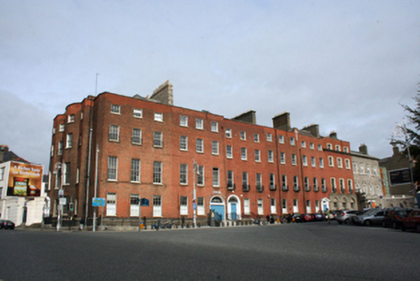Survey Data
Reg No
50010918
Rating
Regional
Categories of Special Interest
Architectural, Artistic, Historical, Social
Previous Name
Coláiste Mhuire
Original Use
House
Historical Use
School
In Use As
Building misc
Date
1760 - 1765
Coordinates
315567, 235126
Date Recorded
27/09/2011
Date Updated
--/--/--
Description
Terraced three-bay four-storey house over exposed basement, built 1763-4, as pair with No. 26 to west of Charlemont House, until recently in use as school. No. 25 has no door and is accessed via Nos. 24 and 26. Pitched roof with later glazed panels to apex with stepped yellows brick chimneystacks and moulded clay pots along length of both party walls, shared with Nos. 24 and 26. Cast-iron hopper and rainwater goods breaking through rebuilt parapet wall with granite coping. Parapet interrupted at boundary with No. 24 to accommodate stone cross motif. Red brick walls laid in Flemish bond to granite block course with moulded granite ashlar plinth course above rendered basement level. Plaque commemorating meeting of IRB in 1914, during which plans for 1916 Rising materialised. Gauged flat-arched window openings with painted patent reveals, painted granite sills and one-over-one pane timber sliding sash windows throughout, enlarged window opening to basement with flush reveals. Decorative cast-iron balconettes to first floor windows and simple wrought-iron guarding to second floor windows. No entrance door to No. 25, section of ground floor rebuilt at window to east, formerly entrance doorcase. Timber service doors at basement level. Concreted basement area accessed from basement area of No. 26, through archway in external party wall. Painted metal substation in basement area.
Appraisal
No. 25 forms part of an impressive mid-eighteenth-century terrace on the north side of Parnell Square, flanking Charlemont House, designed by William Chambers in 1763. Directory maps from this decade show the north side of the square built up. Scoil Mhuire occupied the buildings until recently, modifying them to suit educational use. Though having lost its original doorcase, this large house is an integral part of the terrace, and makes an important contribution to the ensemble. the retention of timber sash windows enhances the architectural character of the building, and the ornate balconettes add decorative interest. The retention of the granite plinth and metal railings to the basement area contributes to the setting and the general intactness of this side of Parnell Square. The plaque which reads 'Éirí Amach na Cásca 1916. Here, on the 9th September, 1914, the Supreme Council of the Irish Republican Brotherhood and other leaders decided upon a rising against British rule.' adds historical significance. Variety and interest is further added by the subtle changes in plane along the terrace, and the stepped parapet and stone cross enliven the roofscape. Though listed as a separate address, No. 25 is without a street entrance. Palace Row was laid out by John Ensor in the 1750s. Charlemont House was built on a double plot and forms the centrepiece of two fine terraces of large houses with a uniform width of thirty-three feet, some ten per cent greater than the standard large Dublin plot. The eastern terrace has been modified by the insertion of Findlater’s Church.

