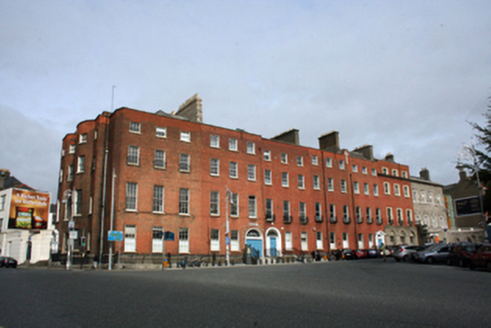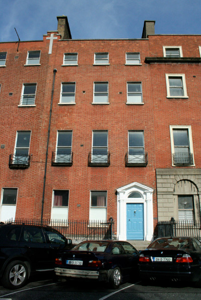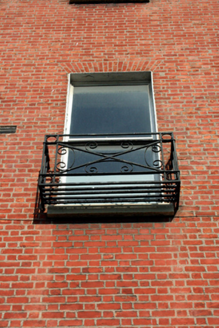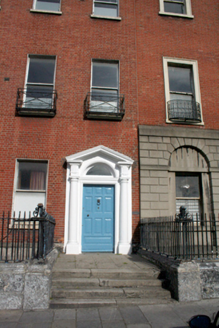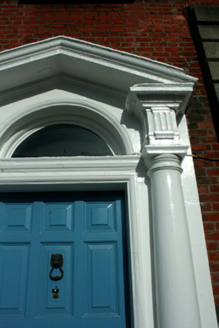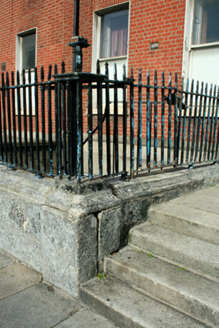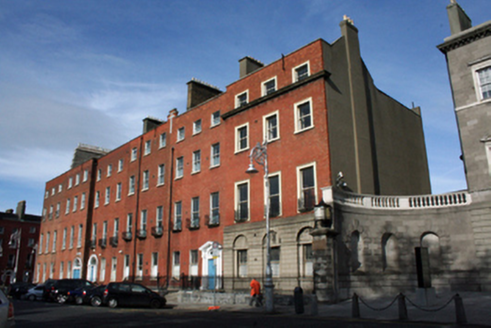Survey Data
Reg No
50010917
Rating
Regional
Categories of Special Interest
Architectural, Artistic, Social
Previous Name
Coláiste Mhuire
Original Use
House
Historical Use
School
In Use As
School
Date
1760 - 1765
Coordinates
315574, 235130
Date Recorded
27/09/2011
Date Updated
--/--/--
Description
Terraced three-bay four-storey house over exposed basement, built 1763-4, as part of terrace to west of Charlemont House, formerly used as school. No. 24 stepped forward from adjoining property No. 25, and aligned with adjoining property No. 23. Altered roof with stepped brown brick chimneystacks and moulded clay pots along length of both party walls, shared with Nos. 23 and 25 behind rebuilt discontinuous parapet with granite coping. Red brick walls laid in Flemish bond to granite block course and moulded granite plinth course above rendered basement level. Cast-iron hopper breaking through below third floor windows to west with cast-iron downpipe. Gauged flat-arched window openings with painted patent reveals, painted granite sills and one-over-one pane timber sliding sash windows throughout, those to basement with flush reveals and now blocked up. Decorative cast-iron balconettes to first floor windows. Round-headed door opening with painted stone doorcase with original painted ten-panel timber door flanked by engaged Roman Doric columns, on plinth blocks, supporting open pediment. Plain fanlight in moulded surround, on moulded lintel. Door opens onto granite platform and four granite steps bridging basement, enclosed to either side by original arrow-headed wrought-iron railing on moulded granite plinth walls and wrought-iron ornamental corner piers on moulded granite bases, returning to west to enclose basement area accessed by matching gate. Door opening with flush reveals to basement, now blocked up.
Appraisal
No. 24 forms part of an impressive mid-eighteenth-century terrace, flanking Charlemont House, designed by William Chambers in 1763, to the north. Occupied and modified by Coláiste Mhuire, an Irish-speaking school, this building is a fine example of a large townhouse of the period. Although it has lost its original sashes, it retains a high-quality Pain-style doorcase complete with its typical Dublin ten-panel raised-and-fielded door, and its contribution to the streetscape is important. The cross motif on the raised parapet is an interesting detail. The wrought-iron corner piers once carried lanterns. The retention of the basement and entrance steps and plinth, and gate and railings is an intrinsic part of and enhances the setting. Palace Row was laid out in the mid 1750s by John Ensor, and its success was guaranteed by the decision of Lord Charlement to build his magnificent townhouse on the street. The individual elevations are a uniform thirty-three feet, and are some ten per cent larger than standard Dublin plots of the larger size.
