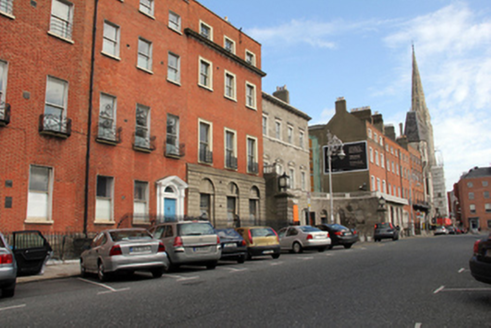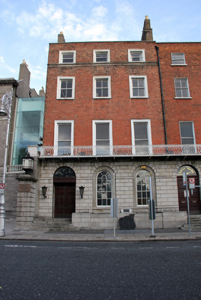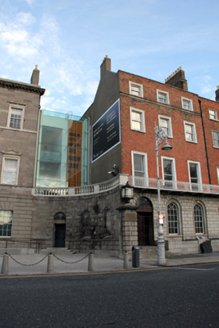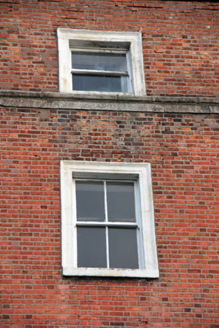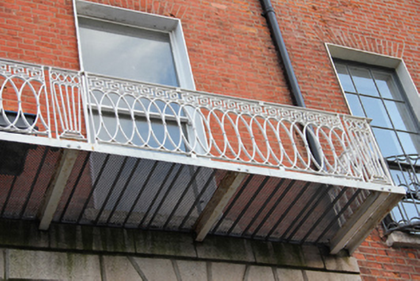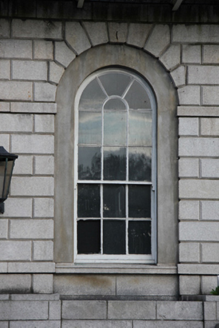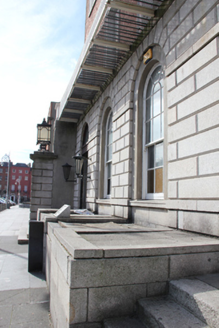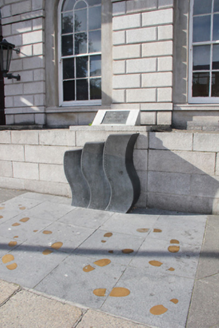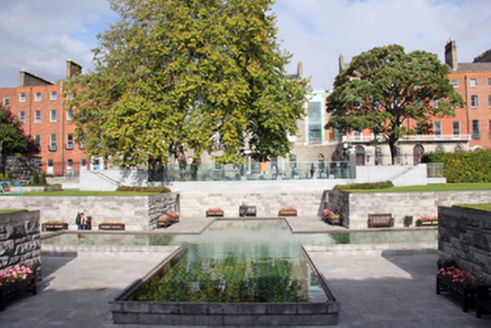Survey Data
Reg No
50010914
Rating
Regional
Categories of Special Interest
Architectural, Artistic, Social
Previous Name
The National Ballroom
Original Use
House
Historical Use
Ballroom/dance hall/disco
Date
1765 - 1770
Coordinates
315615, 235159
Date Recorded
27/09/2011
Date Updated
--/--/--
Description
End-of-terrace three-bay four-storey house over concealed basement, built c.1768. Pitched artificial slate roof with clay ridge tiles behind parapet wall with granite coping and shared cast-iron hopper and downpipe breaking through to east. Two rendered yellow brick chimneystacks to east party wall, rendered stack rising from west gable, all having clay pots. Red brick walls laid in Flemish bond with granite cornice forming continuous sill course to attic level. Granite plat band above coursed rusticated arcaded granite ashlar walling to ground floor on advanced granite plinth wall covering basement. Smooth cement rendered walls to west gable. Square-headed window openings with architrave surrounds and painted granite sills to upper floors. Round-headed window openings to ground floor set in recessed rendered panels, voussoired to outer arch, and set on moulded granite sills. Replacement timber sliding sash windows throughout, six-over-six pane nineteenth-century frames to ground floor, one-over-one pane to first floor and top floor, and two-over-two pane to second floor. Decorative iron balcony spanning first floor and extended across neighbouring house to east, No. 20. Round-headed door opening with voussoired head housing replacement double-leaf hardwood panelled door and plain fanlight. Doorway asymmetrically placed and opening onto granite platform and five granite steps, enclosed to west by east quadrant wall to Charlemont House and rusticated limestone ashlar pier. Rear elevations to both Nos. 20 and 21 now abutted by recent extension to Hugh Lane Gallery, designed by Gilroy McMahon Architects c.2005. Basement plinth wall abutted by recent sculpture by Redmond Herrity commemorating Miami Showband. Interior piano noble contains nineteenth-century plaster over-doors after Elgin Marbles and fine mahogany doors with chunky rope mouldings.
Appraisal
Located on the North side of Parnell Square, this building was last used as the Irish National Union of Vintners, Grocers and Allied Trades Assistants, and locally remembered as the location of National Ballroom which was constructed in the 1940s and operated till the 1970s in a building behind Nos. 20 and 21. The house was built by Thomas Sherwood and Joseph Reid, as part of what was called Palace Row overlooking the New Gardens (now The Garden of Remembrance). The building is one of several in a row that have a rusticated granite ground floor, giving them a grand appearance, augmented by the round-headed and recessed ground floor windows. The emphatic diminishing windows heighten the impression of facade. The retention of timber sash windows contributes to the architectural character of the building, and the decorative balcony, which continues through the neighbouring building to the east, provides a decorative focus, enhanced by the quality of ashlar stonework to the ground floor. The interior details also add to the architectural significance of the house. The square was developed by Dr. Bartholomew Mosse who conceived the idea of the Lying-In Hospital (Rotunda Hospital) to be funded by entrance fees and subscriptions to the gardens. The north side of the square stands out for its uniformity and is a rare example of a coordinated planned development of Georgian Dublin where Charlemont House was symmetrically placed among a regimented terrace with matching detailing and scale, making a marked contribution to the overall composition of the square and the setting of Charlemont House.
