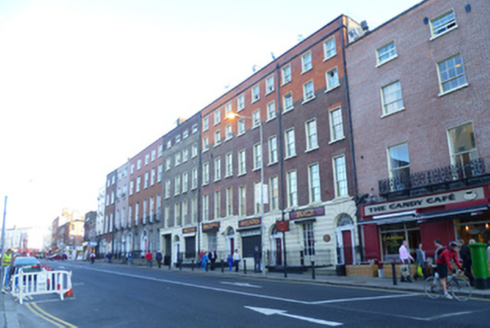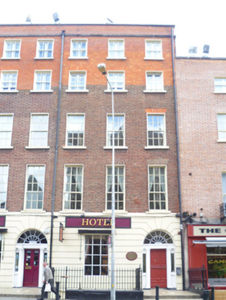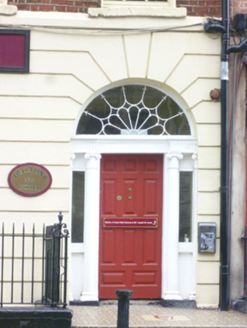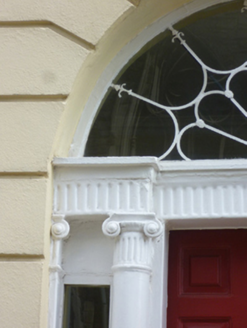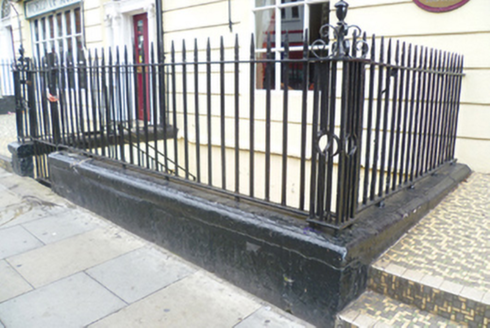Survey Data
Reg No
50010909
Rating
Regional
Categories of Special Interest
Architectural, Artistic
Original Use
House
In Use As
Hotel
Date
1810 - 1830
Coordinates
315667, 235225
Date Recorded
21/09/2011
Date Updated
--/--/--
Description
Terraced three-bay five-storey house over exposed basement, built c.1820, as one of terrace of four houses. Now in use as hotel. Replacement flat roof hidden behind rebuilt red brick parapet wall with granite coping and granite string course to base. Replacement rainwater goods breaking through parapet wall to north end. Red brick walls laid in Flemish bond, rebuilt to third and fourth floors on painted platband below first floor sill level. Channel rusticated rendered walls to ground floor. Gauged brick flat-arched window openings with patent rendered reveals, painted granite sills and replacement timber sliding sash windows throughout, nine-over-six pane to first floor, six-over-six pane to second floor and three-over-three to top two floors. Square-headed replacement timber window to ground floor with timber fascia. Round-headed door opening with tripartite painted masonry Ionic doorcase. Original timber door with eleven raised-and-fielded panels flanked by engaged Ionic columns, plain sidelights and responding Ionic pilasters supporting stepped and fluted lintel cornice with replacement fanlight. Door opens onto mosaic tiled platform and two mosaic tiled steps. Platform and basement area enclosed by wrought-iron railings and corner piers on painted moulded granite plinth wall with matching gate giving basement access.
Appraisal
This Georgian townhouse retains an original classical doorcase giving it a strong decorative focus. The diminishing fenestration pattern is enhanced by the use of timber sash windows. the ground floor rustication serves to unify the short terrace and break the monotony of what is a series of particularly tall houses. The retention of the steps and platform to the entrance and of the plinth, gate and railings to the basement area contributes to the setting of the house and to the intactness of the streetscape.
