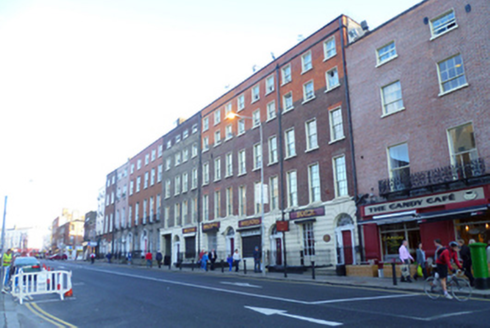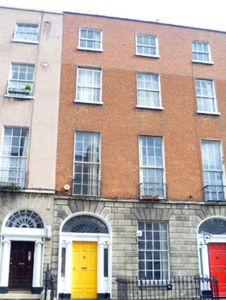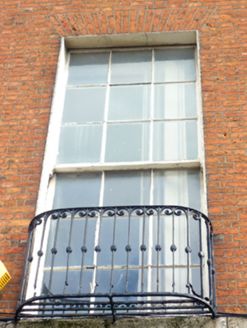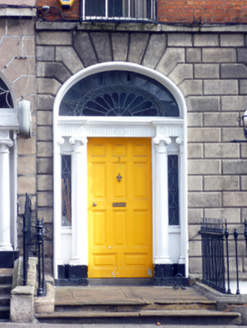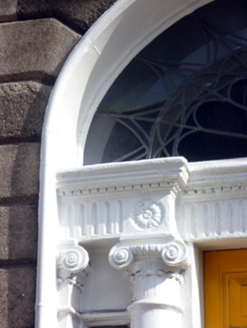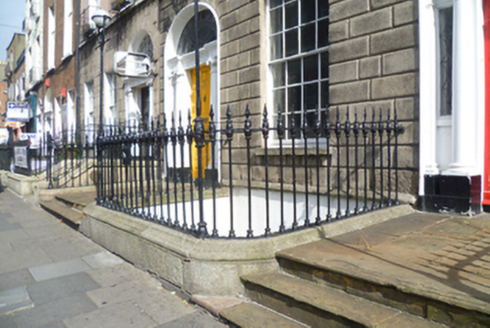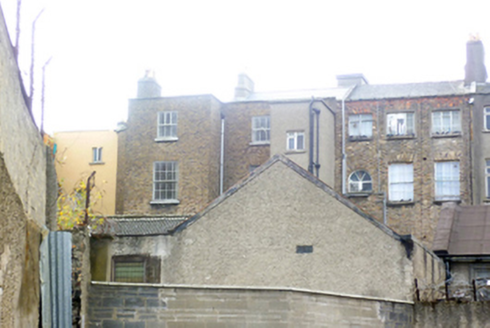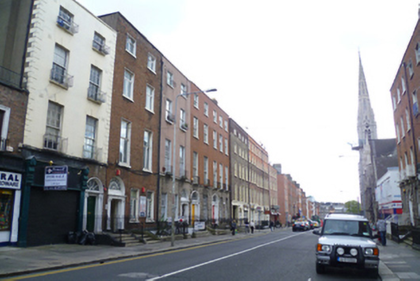Survey Data
Reg No
50010904
Rating
Regional
Categories of Special Interest
Architectural, Artistic, Historical
Previous Name
Harry Clarke Stained Glass limited originally Joshua Clarke and Sons
Original Use
House
Date
1815 - 1820
Coordinates
315643, 235256
Date Recorded
21/09/2011
Date Updated
--/--/--
Description
Terraced two-bay four-storey house over exposed basement, built c.1817 by Clement Codd, as one of pair with No. 6. Pitched slate roof hidden behind rebuilt parapet wall with granite coping. Shared stepped rendered chimneystack with clay pots to south party wall. Red brick walls laid in Flemish bond, rebuilt to top floor, on continuous granite sill course to first floor. Rusticated granite ashlar walls to ground floor on granite plinth course above painted rendered walls to basement. Yellow brick walls to rear elevation. Gauged brick flat-arched window openings with rendered reveals, painted granite sills and replacement timber sliding sash windows throughout, twelve-over-twelve pane to ground floor, six-over-six pane to middle floors and three-over-three pane to top floor. Decorative wrought-iron balconettes to first floor. rear elevation has timber sliding sashes, three-over-three pane visible to top floor and eight-over-eight pane to second floor. Three-centred arch door opening with voussoired granite arch, painted moulded surround and tripartite painted masonry Ionic doorcase. Original timber door with eleven raised-and-fielded panels flanked by engaged Ionic columns on plinth bases, leaded tracery sidelights and responding Ionic quarter engaged pilasters all supporting fluted stepped and dentillated lintel cornice with replacement leaded fanlight. Door opens onto sandstone platform with decorative cast-iron bootscraper and two nosed sandstone steps. Platform and basement area enclosed by original wrought and cast-iron railings set into moulded granite plinth wall, with curved corners and supporting pair of wrought-iron lamps.
Appraisal
This half of a Georgian townhouse pair, although a single bay narrower than No. 7, retains a wealth of original fabric. The rusticated ground floor is unusual, although similar examples flank this building, and the platform to the entrance is unusually deep. The accompanying stone and metal detailing to the entrance and basement area are of a good order and most intact and contribute very significantly to the intactness of this fine streetscape. The very fine doorcase is clearly the decorative focus and is quite intact. Forming part of a terrace as laid out by Luke Gardiner II for the Wide Street Commissioners, this building presents an original aspect to the street, and with its rare iron lamps makes a marked contribution to the relatively intact appearance of the streetscape. This building and its neighbour house the studio of the celebrated stained-glass artist, Harry Clarke.
