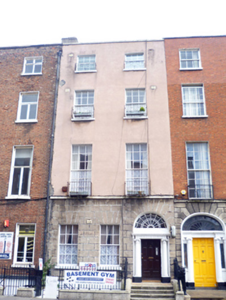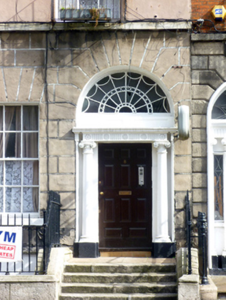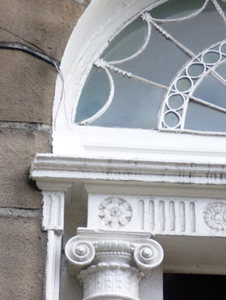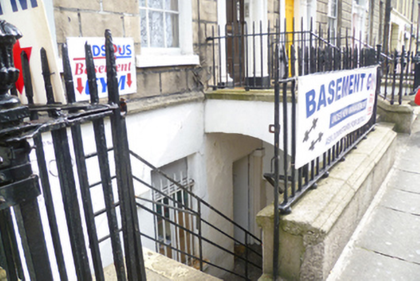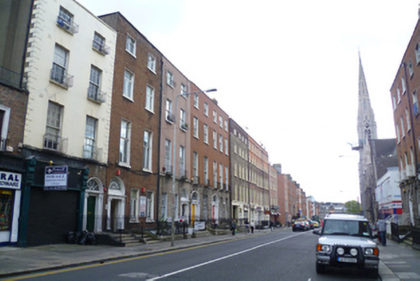Survey Data
Reg No
50010903
Rating
Regional
Categories of Special Interest
Architectural, Artistic
Original Use
House
In Use As
Apartment/flat (converted)
Date
1795 - 1815
Coordinates
315639, 235262
Date Recorded
21/09/2011
Date Updated
--/--/--
Description
Terraced four-storey house over exposed basement, built c.1805, as one of pair with No. 9, and having three-bay ground floor and two-bay upper floors. Now in multiple occupancy. Pitched slate roof concealed behind parapet wall with granite coping. Shared stepped rendered chimneystack with clay pots to north party wall. Cast-iron hopper and plastic downpipe breaking through parapet, shared with matching house. Painted rendered walls to continuous first floor sill course with channel rusticated rendered walls to ground floor. Granite plinth course over painted rendered basement walls, and with yellow brick walls to rear elevation. Square-headed window openings with painted granite sills, replacement steel balconettes and replacement timber sliding sash windows, six-over-six pane to ground and second floors (latter possibly original), nine-over-nine pane to first floor and replacement uPVC to top floor. rear elevation has six-over-six pane windows to second floor, and some replacement timber windows, including partly-blocked round-headed stairs window. Gauged brick round-headed door opening with painted masonry Ionic doorcase. Replacement hardwood panelled door flanked by engaged Ionic columns on plinth blocks supporting fluted lintel cornice with corresponding frieze to reveals and original leaded cobweb fanlight. Door opens onto granite platform and four granite steps bridging basement. Platform and basement enclosed by original wrought-iron railings and cast-iron corner posts on moulded granite plinth wall with matching gate and granite steps to basement.
Appraisal
The rendered façade of this building obscures an otherwise fine Georgian townhouse. The house retains its fenestration pattern and the retention of timber sliding sash windows, some possibly original good. The classical doorcase makes a fine decorative focus. the stone ground floor is unusual in this district of Dublin and the retention of the original granite steps and landing tot he entrance and of the plinth and iron gate and railings to the basement area contributes to the setting and to the intactness of the streetscape.

