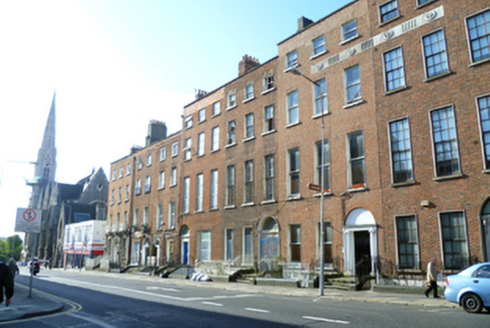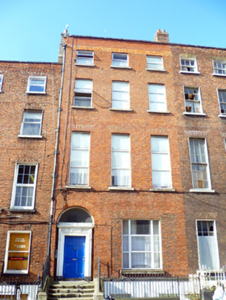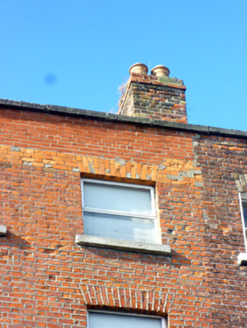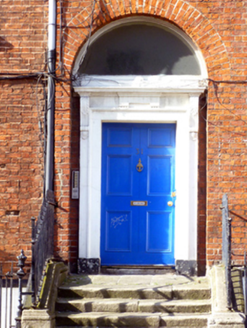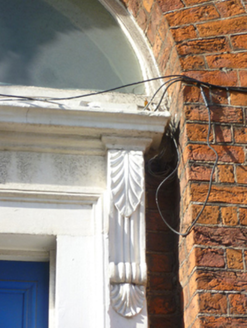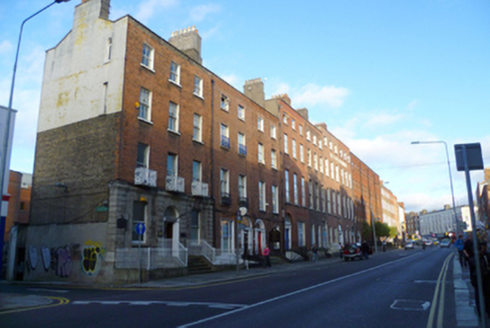Survey Data
Reg No
50010897
Rating
Regional
Categories of Special Interest
Architectural, Artistic
Original Use
House
In Use As
Apartment/flat (converted)
Date
1795 - 1815
Coordinates
315607, 235258
Date Recorded
21/09/2011
Date Updated
--/--/--
Description
Terraced three-bay four-storey house over exposed basement, built c.1805, as one of pair. Wide window to ground floor likely replaces two former windows. Now in multiple occupancy. Pitched slate roof hidden behind rebuilt parapet wall with granite coping and lead hopper and downpipe to south end. Shared brick chimneystack clay pots to north party wall. Red brick walls laid in Flemish bond to granite plinth course over rendered basement walls. Yellow brick walls to rear elevation laid in English garden wall bond. Gauged brick flat-arched window openings with granite sills and replacement uPVC windows throughout. Gauged brick round-headed door opening with inset painted masonry doorcase. Replacement flat-panelled timber door with architrave surround on plinth blocks flanked by foliate scrolled console brackets supporting lintel cornice, panelled frieze and plain fanlight. Door opens onto granite platform and five granite steps bridging basement area, enclosed by wrought-iron railings on moulded granite plinth walls. Basement enclosed by replacement railing on concrete plinth wall.
Appraisal
Laid out by Luke Gardiner II by 1795, this substantial former Georgian townhouse has lost some original fabric but retains its vertical massing and overall composition. As part of an extensive terrace lining the west side of Frederick Street North, the house makes a significant contribution to the architectural fabric of the streetscape and the wider area.
