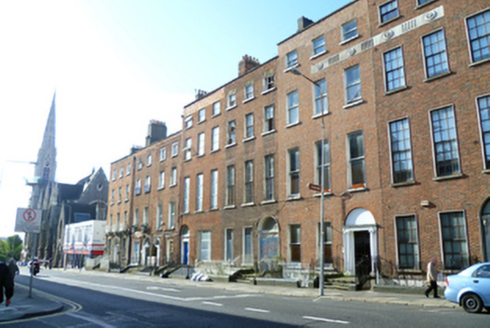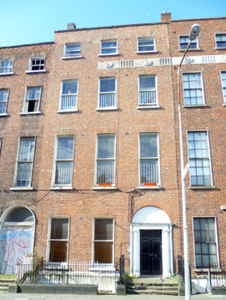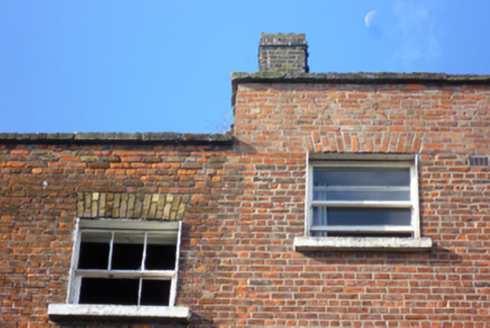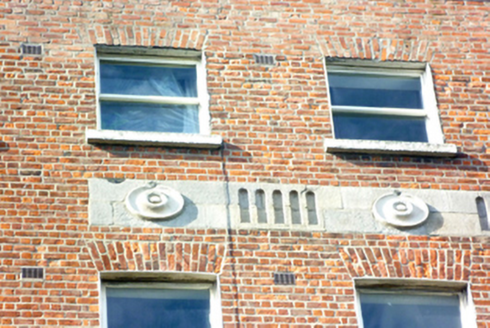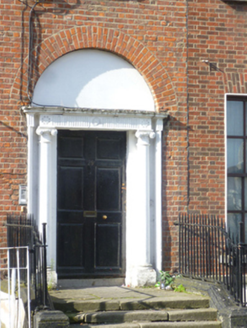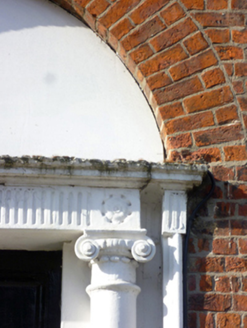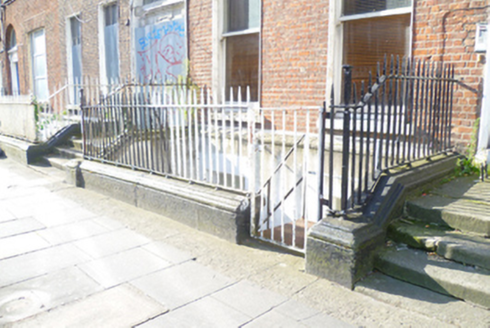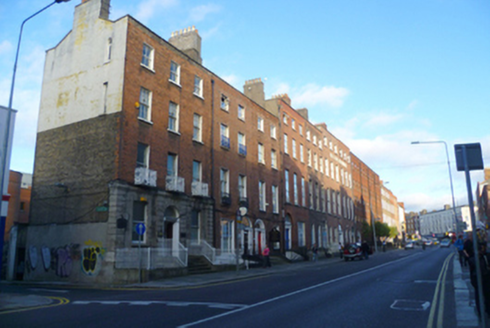Survey Data
Reg No
50010895
Rating
Regional
Categories of Special Interest
Architectural, Artistic
Original Use
House
In Use As
Apartment/flat (converted)
Date
1795 - 1815
Coordinates
315598, 235269
Date Recorded
21/09/2011
Date Updated
--/--/--
Description
Terraced three-bay four-storey house over exposed basement, built c.1805, as one of pair with decorative frieze below attic storey spanning both elevations. Now in multiple occupancy. Pitched slate roof hidden behind parapet wall with granite coping and replacement shared brick chimneystack to north party wall. Red brick walls laid in Flemish bond on granite plinth course above rendered basement walls. Granite ashlar frieze below third floor windows, shared with adjoining building No. 29, embellished with oval panels and fluting. Smooth rendered walls to rear elevation. Gauged brick flat-arched window openings with flush rendered reveals, painted granite sills and replacement one-over-one pane timber sliding sash windows. Replacement one-over-one pane timber sliding sash windows to rear and some replacement timber or uPVC also, one being round-headed stair window. Gauged brick round-headed door opening with painted masonry Ionic doorcase. Replacement raised-and-fielded panelled door flanked by engaged Ionic columns on plinth bases supporting fluted lintel cornice and responding frieze to reveals with blocked up fanlight. Door opens onto granite platform and three granite steps with cast-iron bootscrapers, bridging basement, enclosed by iron railings on original moulded granite plinth wall. Basement also enclosed by iron railing on moulded granite plinth wall with replacement steel gate.
Appraisal
Laid out by the Wide Street Commissioners by 1795, this pair of houses was developed by a Commissioner named Frederick Trench. Despite the loss of some original fabric, this house is one of a pair with a frieze spanning both elevations, and represents a rare example of formally planned elevations, which in this case serves to close the vista from Hardwicke Street and Saint George's Church, elevating the importance of this composition. Its fine doorcase provides a decorative focus for this house. The retention of timber sash windows enhances the architectural heritage character of the house, and the stone steps and landing and stone plinth, and iron gate and railings contribute to the setting of this Georgian house.
