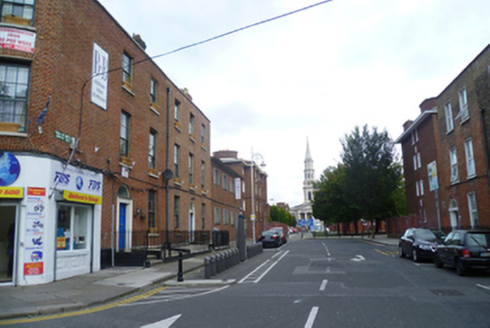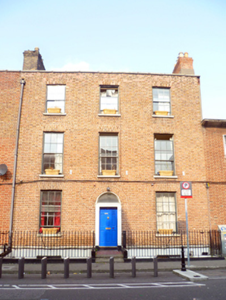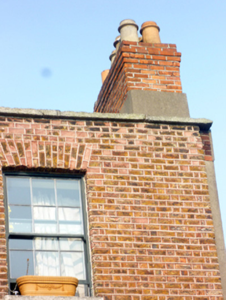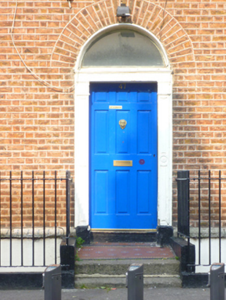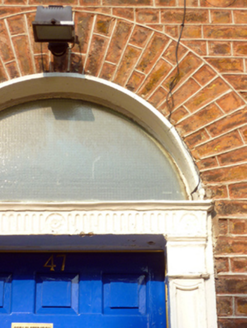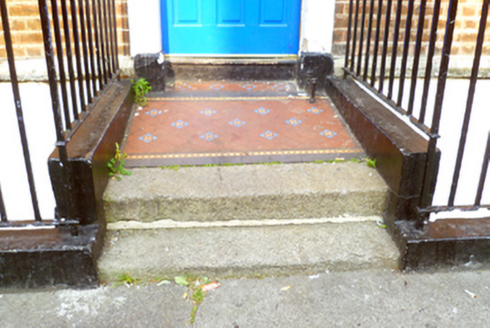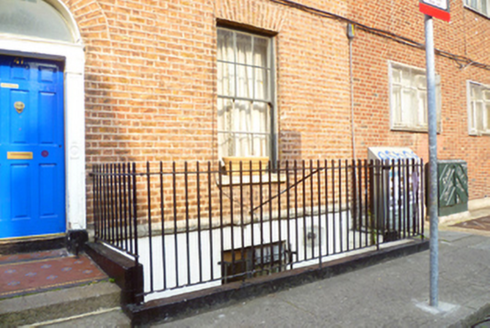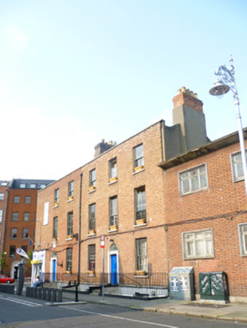Survey Data
Reg No
50010889
Rating
Regional
Categories of Special Interest
Architectural, Artistic
Original Use
House
In Use As
Apartment/flat (converted)
Date
1800 - 1820
Coordinates
315611, 235317
Date Recorded
14/09/2011
Date Updated
--/--/--
Description
Terraced three-bay three-storey house over raised basement, built c.1810. Now in multiple occupancy. Pitched slate roof hidden behind parapet wall with granite coping and shared replacement rainwater goods breaking through parapet wall. Red brick profiled chimneystacks to both party walls with clay pots, that to north abutting gable end. Yellow brick walls laid in Flemish bond with lime pointing, on granite plinth course over ruled-and-lined rendered basement walls. Smooth cement rendered wall to north gable rising above adjoining building. Gauged brick flat-arched window openings, brick reveals, granite sills and replacement six-over-six pane timber sliding sash windows throughout. Gauged brick round-headed door opening with painted masonry doorcase. Replacement timber panelled door flanked by slender panelled pilasters on plinth blocks supporting fluted lintel cornice and replacement fanlight. Door opens onto encaustic tiled platform with wrought-iron bootscraper, bridging basement area with two granite steps. Replacement iron railing enclosing platform and basement area set on cement plinth wall.
Appraisal
Hardwicke Street was laid out by Francis Johnston and this house is one of only a few surviving modest Georgian townhouses intended to frame Saint George’s Church to the northeast. This house was recently restored with the reinstatement of good quality fenestration and lime pointing. The building also retains a modest doorcase, and the retention of steps to the entrance, and of the stone plinth and railinsg to the basement are ensures that the setting is preserved, the building thus significantly contributing to the architectural character of the area.
