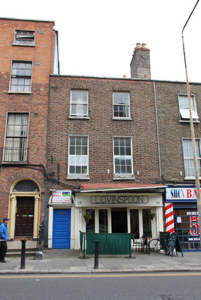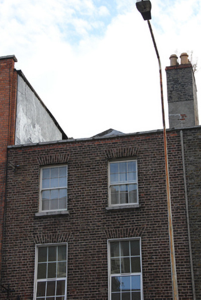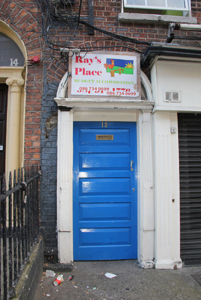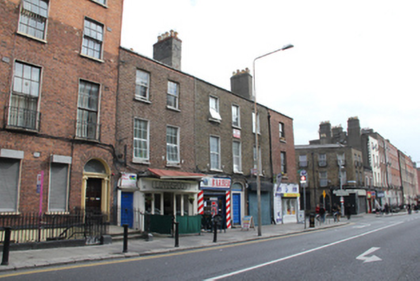Survey Data
Reg No
50010885
Original Use
House
In Use As
Restaurant
Date
1810 - 1830
Coordinates
315596, 235319
Date Recorded
21/09/2011
Date Updated
--/--/--
Description
Terraced two-bay three-storey house, built c.1820, with modern shopfront inserted to ground floor. Now in use as restaurant with holiday accommodation above. Hipped roof hidden behind parapet wall with granite coping and tall shared brick chimneystack with clay pots to south party wall. Yellow brick walls laid in Flemish bond with recent lime pointing. Gauged brick flat-arched window openings with granite sills, patent rendered reveals to first floor with replacement uPVC windows, and replacement six-over-six pane timber sliding sash windows to second floor. Gauged brick round-headed door opening with moulded masonry surround, replacement timber door and surround, with plain fanlight. Door opens onto concrete paved area as part of public footpath. Modern timber-frame glazed shopfront spans remainder of ground floor.
Appraisal
Built as part of a terrace of three similarly scaled former houses, this example has been recently refurbished. The street was laid out in 1795 by Thomas Sherrard for the Wide Street Commissioners, with the plots developed by the late 1820s. Abutting a larger terrace to the north, this building conforms to the scale of the terrace on Hardwicke Street providing a setting to Francis Johnston's St. George's Church and adds variety of scale to this otherwise grand streetscape.







