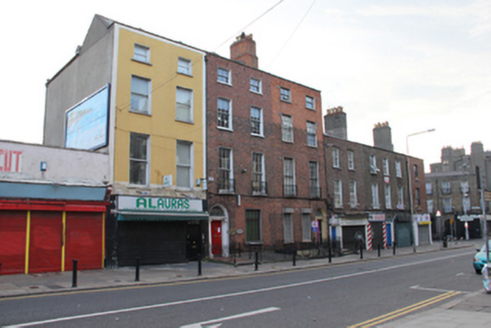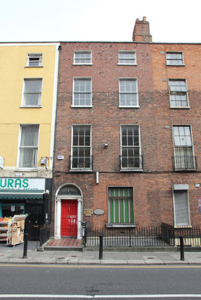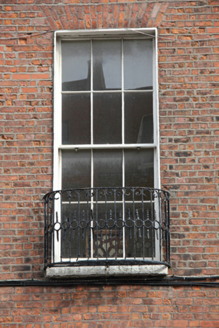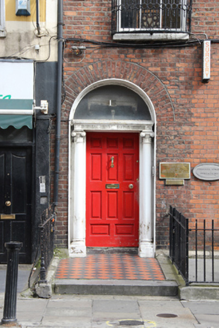Survey Data
Reg No
50010883
Rating
Regional
Categories of Special Interest
Architectural, Artistic
Original Use
House
In Use As
Office
Date
1790 - 1810
Coordinates
315589, 235329
Date Recorded
21/09/2011
Date Updated
--/--/--
Description
Terraced two-bay four-storey house over concealed basement, built c.1800, as one of three similar houses. Probably formerly three bays to ground floor. Now in use as clinic. Roof hidden behind rebuilt parapet wall with granite coping, hipped to rear. Cast-iron hopper breaking through parapet with plastic downpipe. Shared stepped red brick chimneystack with clay pots to south party wall and tall rendered chimneystack abutting rear elevation. Red brick walls laid in Flemish bond on granite plinth course, smooth rendered to rear. Gauged brick flat-arched window openings with patent rendered reveals, granite sills and replacement timber sliding sash windows, three-over-three pane to top floor and six-over-six pane to first and second floors, with wrought-iron balconettes to first floor windows, and replacement hardwood fixed-pane timber window to ground floor. Gauged brick round-headed door opening with moulded masonry surround and painted sandstone Ionic doorcase. Replacement timber panelled door flanked by engaged Ionic columns on plinth bases supporting fluted lintel cornice and plain fanlight. Door opens onto black and red terracotta tiled platform and single stone step enclosed by original wrought-iron railing and cast-iron corner post to north, replacement steel railing to basement area to south on concrete plinth wall. Basement area now paved over. Cast-iron coal-hole cover set in granite slab to pavement.
Appraisal
This house was built as one of three on a formerly longer terrace on the east side of Frederick Street North. The street was laid out in 1795 by Thomas Sherrard for the Wide Street Commissioners. This building maintains its original domestic aspect and front boundary setting, in a street where many adjoining buildings have been altered to commercial buildings and lost their boundary details to a wider pavement. The retention of mainly timber sash windows, and of a good doorcase and boundary plinth and railings makes this house a significant part of an interesting Georgian terrace.







