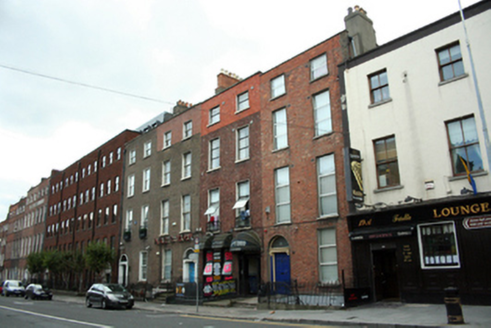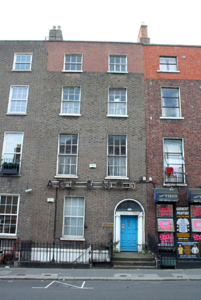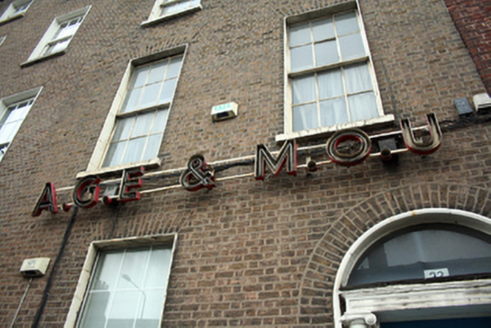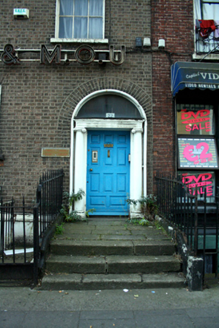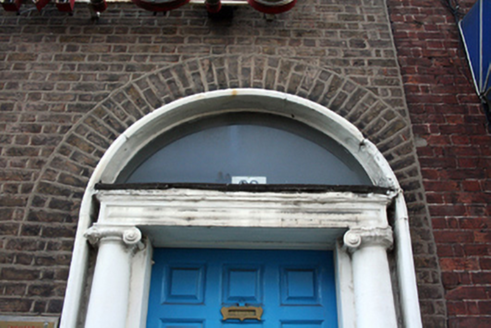Survey Data
Reg No
50010881
Rating
Regional
Categories of Special Interest
Architectural, Artistic
Original Use
House
Historical Use
Office
Date
1785 - 1815
Coordinates
315570, 235310
Date Recorded
23/09/2011
Date Updated
--/--/--
Description
Terraced two-bay four-storey house over basement, built c.1795. Formerly in use as office. Now vacant. M-Profile pitched slate roof having red brick parapet wall with squared granite coping. Yellow brick chimneystack with moulded clay pots, shared with No. 23. Flemish bond yellow brick walls having red brick repairs to parapet and third floor and moulded granite plinth over ruled-and-lined rendered walls to basement. Disused neon sign 'A.G.E. & M.O.U.' below first floor windows. Square-headed window openings with gauged red brick voussoirs, patent rendered reveals, granite sills and timber sliding sash windows throughout, with exception of ground floor. Three-over-three pane windows to third floor, six-over-six pane arrangements to first and second floors, two-over-two pane to basement with sash horns and recent window guards. Round-headed door opening with patent rendered reveals and painted stone doorcase comprising engaged Ionic columns surmounted by entablature with convex moulded panel and plain fanlight. Timber panelled door with brass door furniture and timber weather board. Square-headed door opening to basement now blocked. Stepped granite approach and platform to entrance, bridging basement area. Spearheaded wrought-iron railings on moulded granite plinth enclosing basement area and flanking approach. Recent replacement metal gate and concrete steps giving access to basement area.
Appraisal
No. 22 is a fine example of a townhouse and it makes a significant contribution to the streetscape. It appears to have been built as a pair with No. 23. Their yellow brickwork sets them apart from the predominantly red brick houses elsewhere on the street, though the adjacent houses Nos. 20 and 21 are of similar scale and materials. Judging from the exterior, and with the exception of the basement, the property appears to be in reasonably good condition with most of its original features intact. The barley fields north of Cavendish Row were surveyed by Thomas Sherrard in 1789 and in 1790 a plan of Frederick Street North was laid before the Wide Street Commissioners. It was approved by the Wide Streets Commission and its development is documented in the Wide Streets Commission’s minutes of the time. The street opened in 1795, with development continuing into the early decades of the nineteenth century. It formed a connecting route from Rutland Square (now Parnell Square), through the ‘Barley field’ depicted on Wilson’s Directory maps, to the north.
