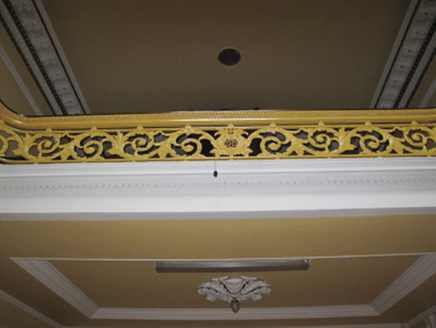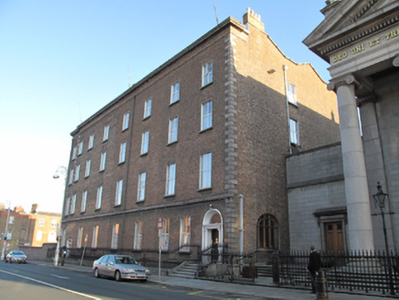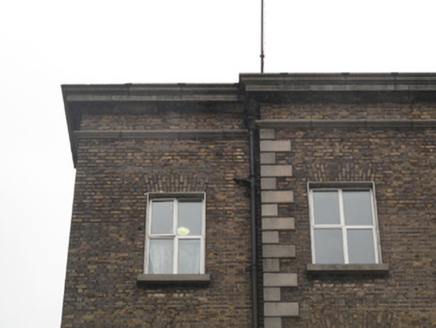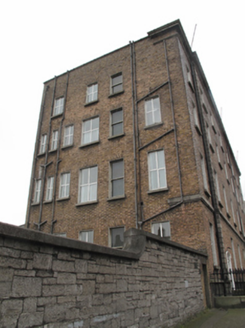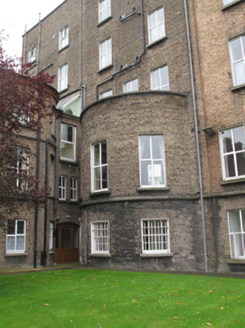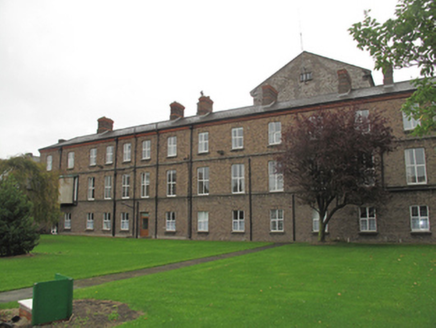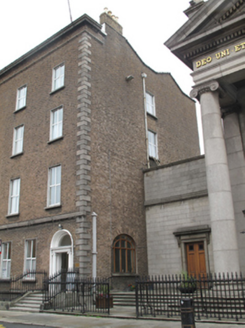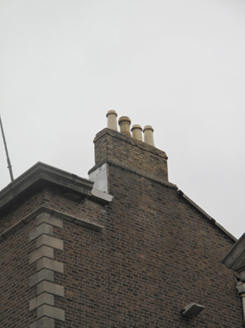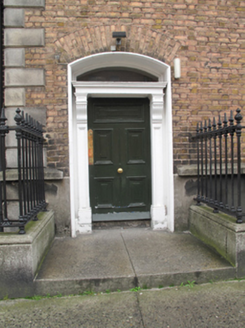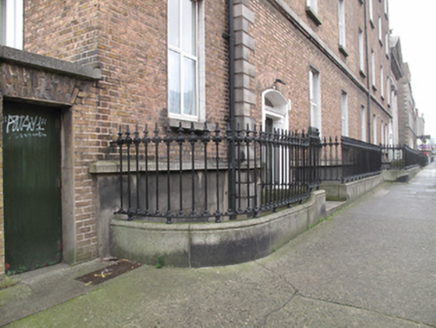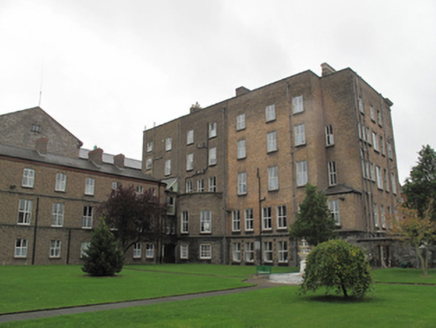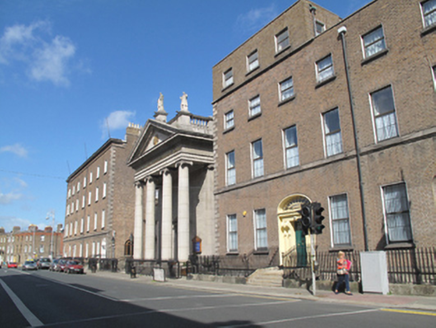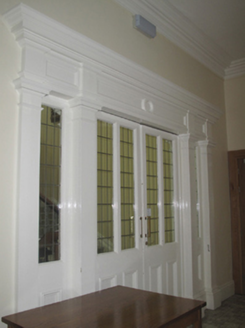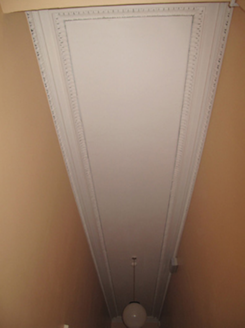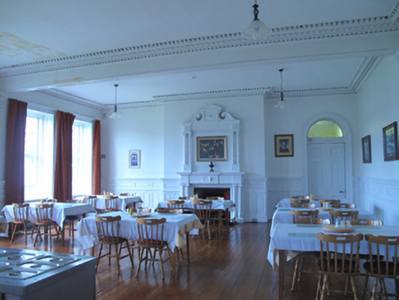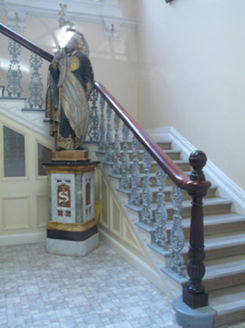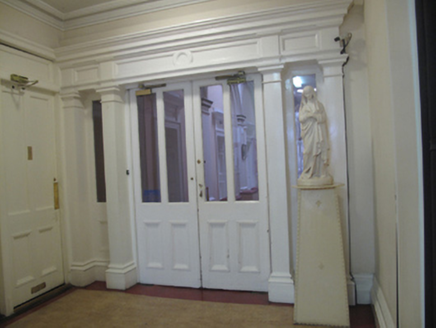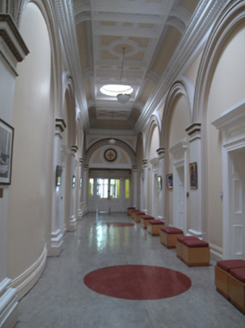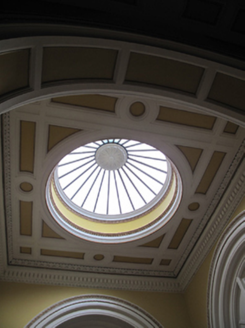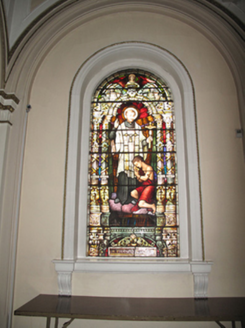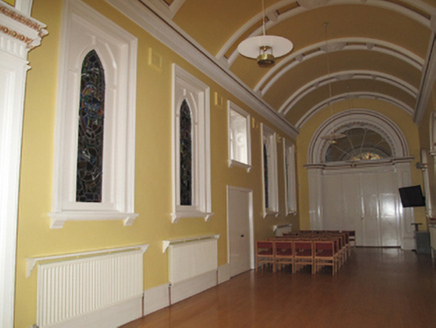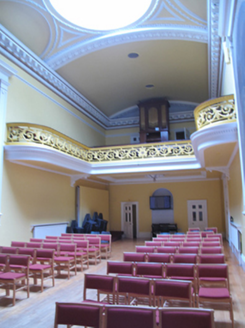Survey Data
Reg No
50010877
Rating
Regional
Categories of Special Interest
Architectural, Artistic, Social
Previous Name
Catholic Chapel of Saint Francis Xavier
Original Use
Presbytery/parochial/curate's house
In Use As
Presbytery/parochial/curate's house
Date
1870 - 1890
Coordinates
315920, 235605
Date Recorded
19/10/2011
Date Updated
--/--/--
Description
Attached seven-bay four-storey presbytery over exposed basement, built c.1880, formerly two houses, having additional full-height slightly recessed bay to north elevation, and sixteen-bay three-storey return to rear. Roof divided into four sections from front to rear including M-profile slate roof to south, flat roof to adjacent section, hipped roof with glazed lantern to north with further hipped slate roof to abutting north bay. Three principal sections divided by party walls with shared brick chimneystacks having clay pots and further stack to abutting section to north. Roof hidden behind parapet wall with deep moulded granite cornice and mixed cast-iron and replacement uPVC rainwater goods breaking through parapet. Hipped slate roof to rear return, bowed to west end with several profiled brick chimneystacks and cast-iron rainwater goods supported on dentillated and moulded red brick eaves cornice. Yellow brick walls laid in Flemish bond with rusticated granite quoins to corners, granite string course to base of parapet, granite plat band above first floor and granite plinth course over ruled-and-lined cement rendered basement walls. Rough-hewn squared random coursed limestone walls to basement walls on north and rear elevations. Gauged brick flat-arched window openings with patent rendered reveals, granite sill and replacement uPVC windows throughout,with wrought-iron grilles to basement windows. Flat-roofed single-storey over basement bow to rear elevation with three windows to each level, replacement uPVC to ground floor, original eight-over-eight bowed timber sliding sash windows to basement level. Gauged brick round-arched door opening to south end with moulded coved surround and inset masonry Ionic doorcase. Original flat-panelled timber door flanked by Ionic columns on plinth blocks supporting lintel cornice and plain fanlight. Door opens onto granite platform and five granite steps bridging basement. Gauged brick segmental-headed door opening to the north end with deep moulded surround and timber doorcase. Original timber door with five raised-and-fielded panels flanked by slender panelled pilasters and scrolled brackets supporting lintel cornice and plain fanlight. Door opens onto granite platform bridging basement. Platforms and basement area enclosed by decorative cast-iron railings on moulded granite plinth wall. Return connected to rear elevation via single-bay three-storey section with lean-to glazed roof and segmental-headed door opening having replacement uPVC door and surround. Recessed bay stepped back from rear elevation with single-storey over basement section to re-entrant angle having hipped slate roof. South side elevation abutting north side elevation to Catholic Church of Saint Francis Xaviour with arched window opening to ground floor. Set within large landscaped plot adjacent to north of Catholic Church of Saint Francis Xaviour with lawns fronting onto Sherrard Street Upper enclosed by tall wall of random coursed squared calp limestone with granite saddle back coping. Largely intact interior includes painted plastered walls and ceilings with decorative moulded plaster cornices, timber boarded floors, original moulded timber skirting, architraves and panelled window and door linings. An open-well open-string stair with decorative cast-iron balusters and polished hardwood newel and handrail to the main stair hall. Elaborate corridor to return with blind arcading, deep moulded dentiled cornice framing coved and coffered plaster ceiling with domed lanterns. Further corridor leads to presbytery chapel having barrel-vaulted ceiling, elaborate joinery and stained glass windows. Single-cell double-height chapel with elaborate arched entrances, modillion cornice framing vaulted ceiling with domed lantern, pedimented Corinthian reredos and shaped gallery with decorative iron balustrade.
Appraisal
This presbytery is connected to the Catholic Church of Saint Francis Xavier and forms an ecclesiastical group on Gardiner Street Upper with the adjacent Convent of the Sisters of Charity. The presbytery is built in a late Georgian residential style, successfully fitting in to the domestic streetscape which emphasises the grand portico of the church. The building retains much of its external character and detailing, despite loss of historic window frames, with an impressively decorative interior behind the austere façade. As well as its architectural interest, the building continues to serve its original function as a socially importance focal point for the local community while enhancing the appeal of the largely Georgian streetscape.
