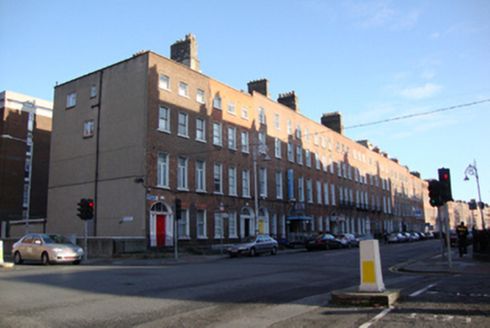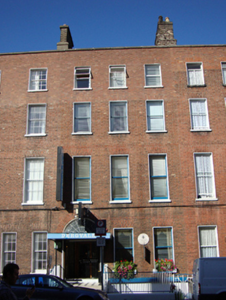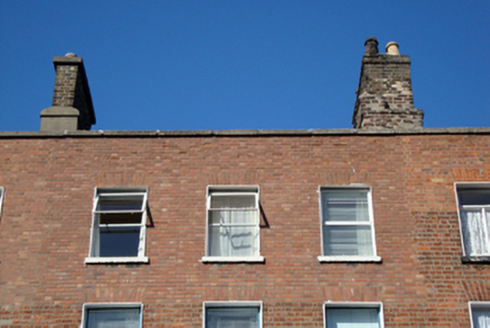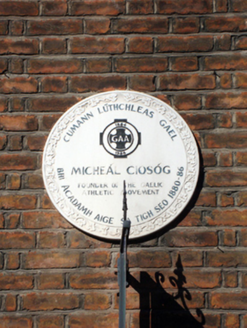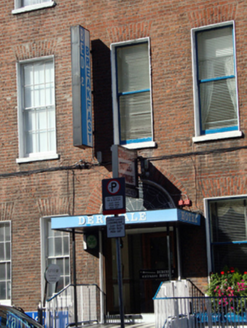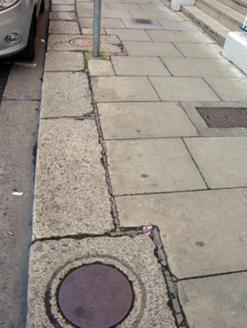Survey Data
Reg No
50010870
Rating
Regional
Categories of Special Interest
Architectural, Artistic, Historical
Original Use
House
In Use As
Guest house/b&b
Date
1780 - 1800
Coordinates
315854, 235374
Date Recorded
29/04/2011
Date Updated
--/--/--
Description
Terraced three-bay four-storey house over raised basement, built, c.1790. Now in use as guesthouse. M-profile roof hipped to south-west, and exposed brick chimneystacks with terracotta pots on party walls to each side behind granite-capped parapet. Cast-iron hopper and downpipes to rear wall, with cast-iron wall-tie at third floor level. Red brick walls laid in Flemish bond to painted masonry plinth course above ruled-and-lined rendered painted walls to basement, rebuilt to top floor, and rear elevation having red brick laid in English garden wall bond. Stone commemorative plaque between slightly offset and narrower paired ground floor windows. Gauged brick square-headed window openings with painted patent reveals and painted granite sills having painted timber one-over-pane sliding sash windows throughout, excepting replacement timber casement and uPVC windows to top floor. Gauged brick square-headed window openings to rear elevation with replacement uPVC windows. Gauged brick round-headed recessed door opening with painted moulded reveals flanking simple timber and glazed door and screen with fanlight having applied cobweb tracery above metal and timber porch with plastic name fascia. Door opens onto mosaic-covered platform and three masonry steps bridging basement, flanked by replacement railings on painted granite plinth wall returning to east to enclose basement area. Original granite kerbstones with two inset cast-iron coal hole covers. Single-storey flat-roofed extension to rear with corrugated cladding.
Appraisal
No. 4 is part of a terrace of red brick four-storey townhouses on the north side of Gardiner Place, which forms part of one of the longest vistas in the city, from Parnell to the east side of Mountjoy Square. The house has retained timber sash windows, but has, unusually, lost its Georgian doorcase. The historic association of the building with previous resident, Micheál Ciosóg (Michael Cusack) founder of the Gaelic Athletic Movement, who lived at No. 4 from 1880-6, is commemorated by a stone wall plaque. Gardiner Place was developed by Luke Gardiner II, in c.1790, as an extension of Gardiner's Row, in order to link Rutland Square (Parnell Square) with the new and fashionable Mountjoy Square. Gardiner's legacy also included the laying out of Gardiner Row (1773), Mountjoy Square (1790), Gardiner Street (1792) and many other streets surrounding Mountjoy Square. Although built as a residential street, Gardiner Place was largely inhabited by legal professionals and doctors in the mid nineteenth century, and as tenements, social housing and guest housing in the twentieth century.
