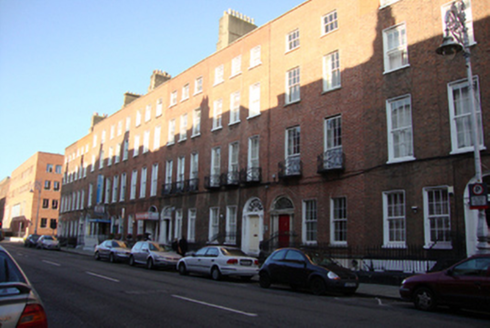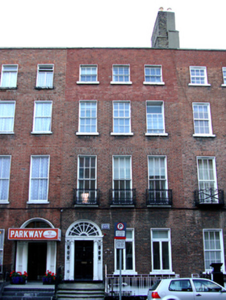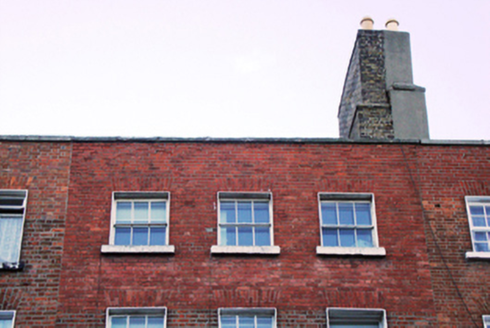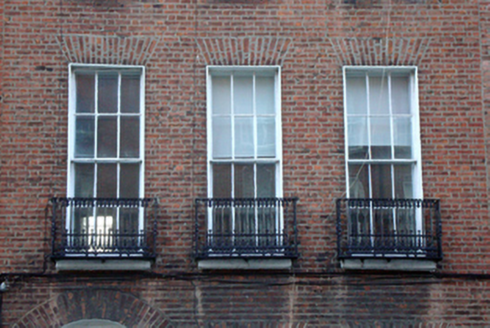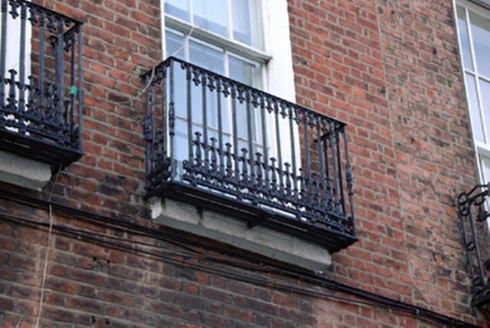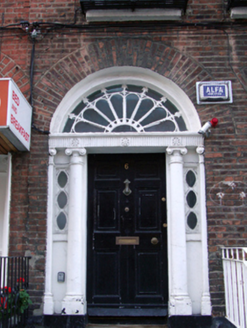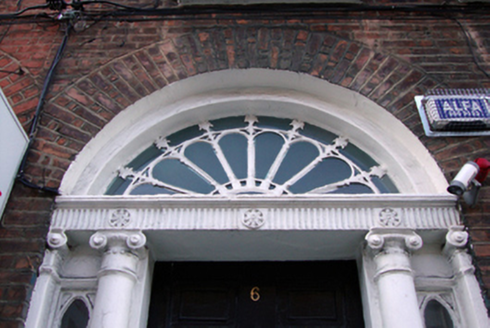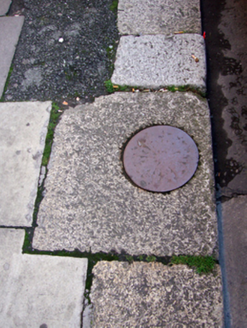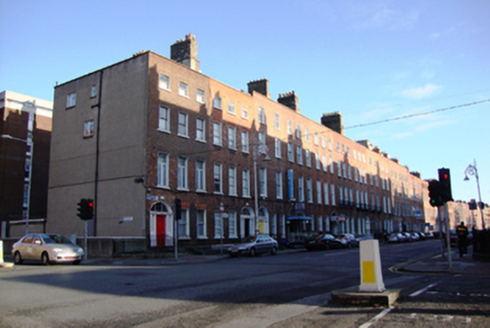Survey Data
Reg No
50010868
Rating
Regional
Categories of Special Interest
Architectural, Artistic
Original Use
House
In Use As
Apartment/flat (converted)
Date
1780 - 1800
Coordinates
315864, 235383
Date Recorded
10/10/2011
Date Updated
--/--/--
Description
End-of-terrace three-bay four-storey house over raised basement, built c.1790. Now in multiple occupancy. M-profile pitched roof hipped with two brick chimneystacks having terracotta pots on party wall to east with No. 7, behind granite-capped parapet. Replacement uPVC rainwater goods to rear. Red brick wall laid in Flemish bond, original brick to ground, first and second floors with replacement red brick in English garden wall bond to third floor to painted granite plinth course over rendered ruled-and-lined basement. Gauged brick square-headed window openings with painted patent reveals and painted granite sills, those to first floor having original wrought-iron balconettes. Six-over-six pane timber sliding sash windows (possibly original) to first and second floors and three-over-three pane to third floor, those to ground floor being Edwardian style painted timber T-shaped paired casements with transoms. Painted timber replacement windows to basement. Round-headed door surround with painted stone Ionic doorcase comprising engaged pillars on plinth blocks and quarter engaged responding pilasters enclosing original sidelights, ovoid shape and over painted. Lintel cornice embellished with fluting and paterae with original peacock fanlight. Original painted timber door with six raised-and-fielded panels and applied beading opens onto granite platform, and four granite steps flanked by modern railings on painted granite plinth. Cement rendered north elevation to rear with replacement uPVC windows. Concrete paved path with granite kerbing and plain coal hole cover set in granite slab.
Appraisal
No. 6 is part of a terrace of townhouses situated on the north side of Gardiner Place and retains many original elements, such as the fine intact doorcase with pretty lead and zinc-wrapped fanlight, possibly original upper floor windows and decorative balconettes. The Edwardian style T-shaped windows to the ground floor are another interesting feature. Gardiner Place was developed by Luke Gardiner II, in c.1790, as an extension of Gardiner's Row in order to link Rutland Square (Parnell Square) with the new and fashionable Mountjoy Square. Gardiner's legacy also included the laying out of Gardiner Row (1773), Mountjoy Square (1790), Gardiner Street (1792) and many other streets surrounding Mountjoy Square. Although built as a residential street, Gardiner Place was largely inhabited by legal professionals and doctors in the mid-nineteenth century, and as tenements, social housing and guest housing in the twentieth century.
