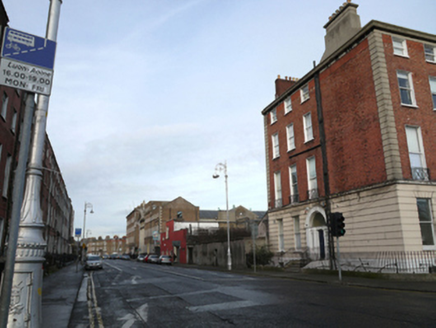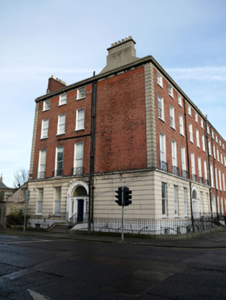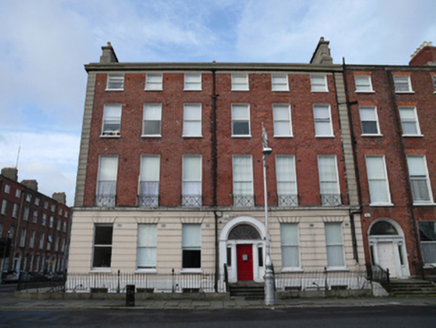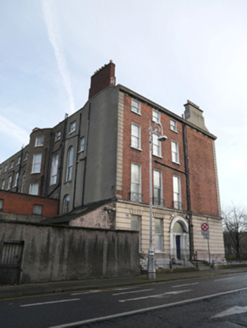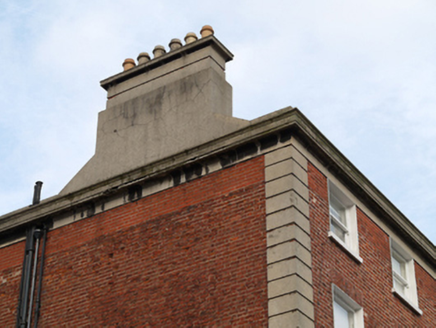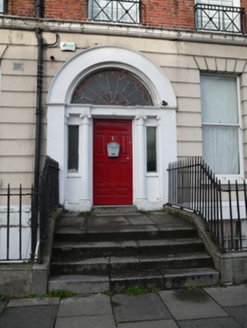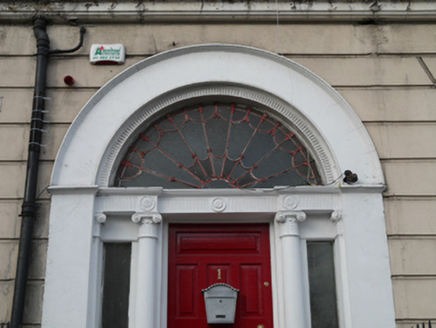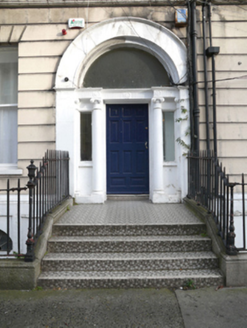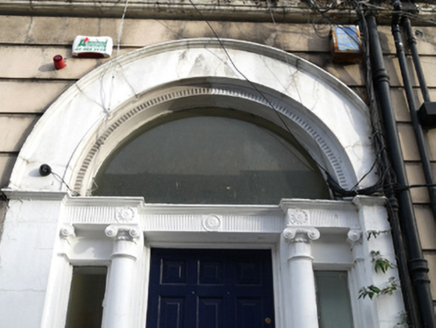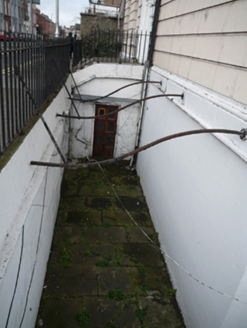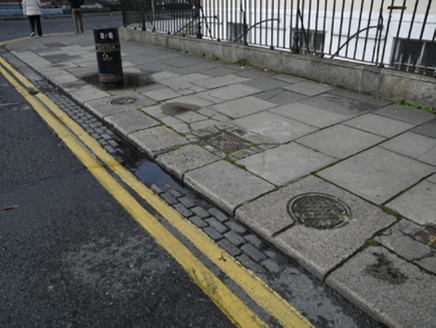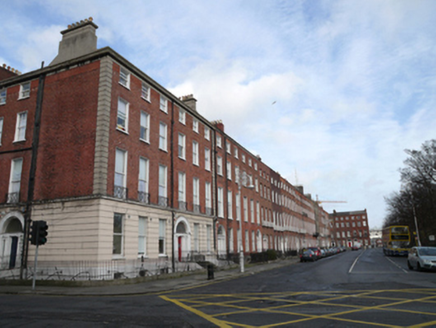Survey Data
Reg No
50010822
Rating
Regional
Categories of Special Interest
Architectural, Artistic
Original Use
House
In Use As
Apartment/flat (converted)
Date
1790 - 1795
Coordinates
315961, 235483
Date Recorded
08/12/2011
Date Updated
--/--/--
Description
Corner-sited end-of-terrace four-storey house over exposed basement, built c.1792, originally probably three separate properties and on 1907 OS map depicted as two properties, and having two three-bay units facing Mountjoy Square North, with blank west gable, and three-bay unit to north of blank gable and facing Gardiner Street Upper, with full-height bow to rear (north) elevation. Now in multiple occupancy. Double-pile slate roof, pitched to west and south elevations, with three hipped projections set perpendicular to rear. Rendered chimneystacks to east and west party walls, red brick chimneystack to north gable wall, clay pots throughout. Moulded parapets having render coping. Cast-iron rainwater goods to south elevation, with cast-iron hopper and replacement rainwater goods to west elevation. Render blocking course forming third floor lintel surmounted by moulded cornice, over red brick walls laid in Flemish bond with flush pointing and channel rusticated quoins to render platband over painted channel rusticated render to ground floor, painted moulded granite plinth course and platband above painted ruled-and-lined rendered wall to basement level. Red brick walling to rear, ruled-and-lined render to west of rear. Gauged brick flat-arched window openings having patent rendered reveals, granite sills and replacement timber sliding sash windows, nine-over-nine pane to first floor of eastern unit, without horns, six-over-six pane to second floor of northern unit, and one-over-one pane elsewhere. Cast-iron balconettes to first floor windows of all three units. Steel grilles and painted granite block-and-start surrounds to windows to basement level. Gauged brick square and round-headed window openings to rear with painted masonry sills and replacement timber sliding sash windows. Patent rendered reveals to brick wall to rear. Round-headed door opening to eastern unit, having painted moulded masonry surround and painted masonry Ionic doorcase, with replacement timber panelled door flanked by engaged Ionic columns, plain sidelights and quarter engaged responding Ionic pilasters supporting stepped fluted lintel cornice, original spoked fanlight with fluted surround over. Door opens onto granite platform with four granite steps bridging basement. Platform and basement enclosed by original wrought-iron railings set on moulded granite plinth wall to street. Round-headed door opening to northern unit front having painted moulded masonry surround and painted masonry Ionic doorcase. Replacement timber panelled door flanked by engaged Ionic columns, plain sidelights and quarter engaged responding Ionic pilasters supporting stepped fluted lintel cornice, and plain fanlight with fluted surround. Door opens onto mosaic tiled platform with four tiled steps bridging basement. Platform and basement enclosed by original wrought-iron railings having cast-iron corner-posts set on moulded granite plinth wall to street. Recent doors to walls under platforms. Cast-iron coal hole covers to granite paving slabs to south elevation, with some stone setts to pavement.
Appraisal
This building was formerly three separate houses constructed by Arthur Burdett of Bellavilla, Co. Kildare, who leased the plot in 1791. It was rendered and given a classical trim in 1902 for the Ancient Order of Hibernians by A. Scott & Son. The building has retained its essential Georgian form and character, with two fine doorcases and cast-iron balconettes adding architectural and artistic interest. The building contributes significantly to the corner of Mountjoy Square North and Gardiner Street, an important urban landscape. Mountjoy Square was built on lands formerly belonging to St. Mary’s Abbey and laid out in 1790 by Luke Gardiner II, completed by 1818. Originally called Gardiner Square, it was planned to develop a strong vista from Custom House to Mountjoy Square and thence to the planned Royal Circus. Unlike other Georgian squares in the city, this example was more carefully laid out with a unified parapet height and the east-west approaches offset to create a sense of enclosure. After falling into serious neglect and dereliction throughout the twentieth-century resulting in the loss of one third of its original buildings, the square has since been repaired.
