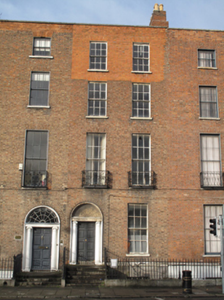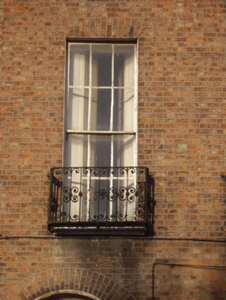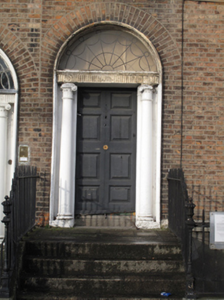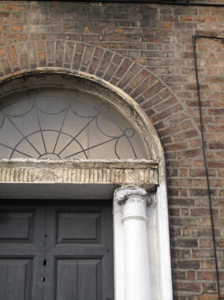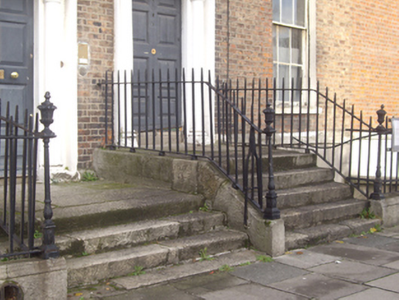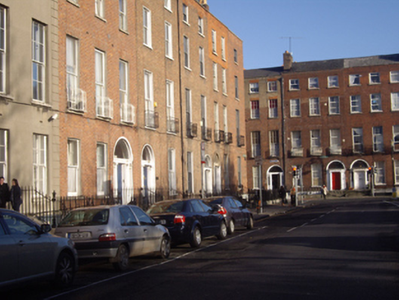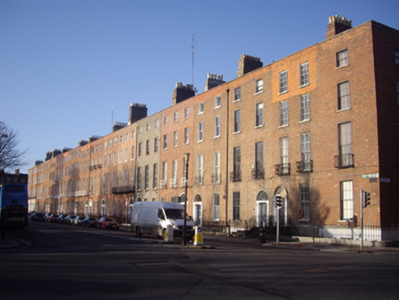Survey Data
Reg No
50010807
Rating
Regional
Categories of Special Interest
Architectural, Artistic, Technical
Original Use
House
Date
1805 - 1815
Coordinates
316067, 235548
Date Recorded
03/12/2011
Date Updated
--/--/--
Description
Terraced two-bay four-storey house over raised basement, built c.1810, with three-storey return. Currently vacant. M-profile slate roof, hipped to west of rear pitch with central flat roof. Replacement brick chimneystack to east party wall with clay pots. Roof hidden behind rebuilt parapet wall with granite coping. Red brick walls laid in Flemish bond, rebuilt to top floor in machine-made brick. Chamfered granite plinth course over rendered basement wall, cement rendered to rear elevation. Gauged brick flat-arched window openings with flush rendered reveals, painted granite sills and original six-over-six pane sash windows to upper floors, including top floor, and eight-over-eight pane to basement, and with wrought-iron grilles and decorative wrought-iron balconettes to first floor. Early timber sliding sash windows to rear elevation, three-over-three pane to top floor and six-over-six pane to other floors. Gauged brick round-arched door opening with moulded Roman cement reveal and painted stone Ionic doorcase, having original timber door with eight raised and fielded panels flanked by engaged Ionic columns on plinth bases supporting fluted lintel cornice and replacement leaded fanlight. Door opens onto granite platform and five granite steps bridging basement. Platform and basement enclosed by wrought-iron railings and cast-iron posts, set on moulded granite plinth wall to street. Party wall to west partially demolished and used as parking in common with No. 15 to east. Site unbounded to rear and accessed via archway from Belvidere Place.
Appraisal
No. 16 is the smallest building on the square, being just 5.6 m wide, and one of the last to be completed. The disjunction in platform height and the differing window heights with No.15 to west suggests that original plans for the corner site were modified. A similar situation prevails at the south end of the east terrace. The plan of the building is unique on the square, having a centrally placed staircase, top-lit and winding throughout. Currently empty, No. 16 retains many original elements, including elegant wrought-iron balconnettes and a simple but stylish doorcase complete with original door. A full suite of original windows survive, the only such set on the square. The third floor windows echo those of the six houses at the north end of the east terrace, and suggest that Charles Thorpe may have been the builder, a hypothesis confirmed by examination of the plasterwork, which carries all the hallmarks of Thorpe’s work, including an elongated scaly star ceiling rose in the entrance hall. Forming part of the set-piece of Mountjoy Square, this house is an important component of the general composition and with its rare original fabric, contributes greatly to the overall impression. Mountjoy Square was laid out by Luke Gardiner II in 1790 on an elevated site due north of the Custom House, and built between 1792 and 1818. Unlike other Georgian squares in the city, this example was more carefully laid out, having a unified parapet height, terraces of equal length, and the east-west approaches offset to create a sense of enclosure. After falling into serious neglect and dereliction throughout the twentieth-century, resulting in the loss of one third of its original buildings, the square has since been repaired.

