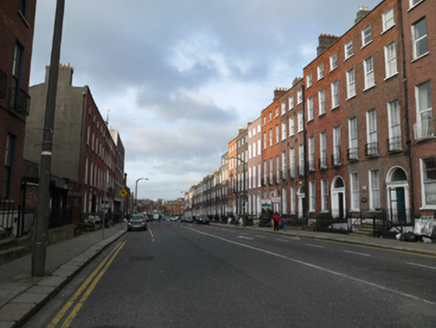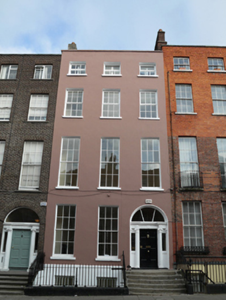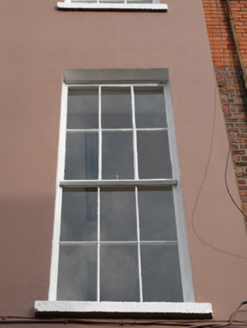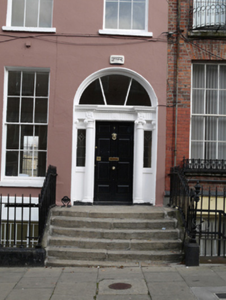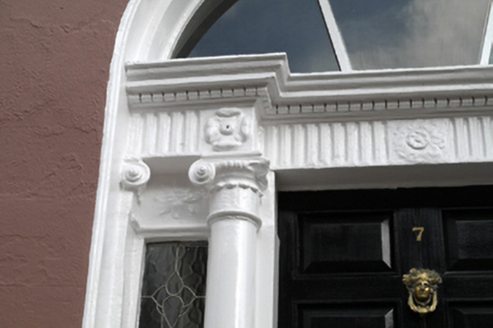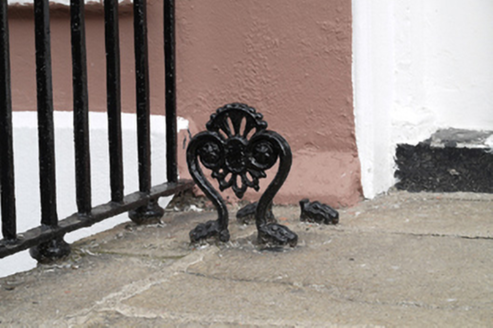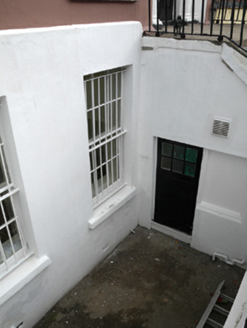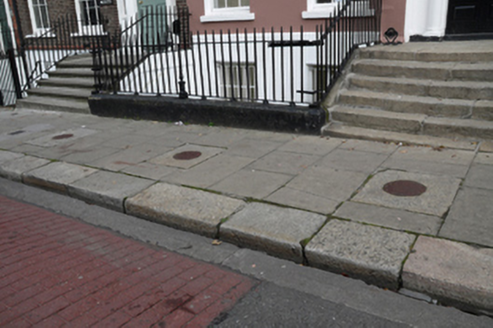Survey Data
Reg No
50010791
Rating
Regional
Categories of Special Interest
Architectural, Artistic
Original Use
House
In Use As
Office
Date
1795 - 1805
Coordinates
316074, 235602
Date Recorded
15/11/2011
Date Updated
--/--/--
Description
Terraced three-bay four-storey house over raised basement, built c.1800, located on east side of Belvidere Place, with three-storey flat roof return to rear. Formerly in use as offices but currently vacant. M-profile roof concealed behind rendered parapet wall with granite coping. Rendered chimneystack to north party wall at front and back. Ruled-and-lined rendered walls to front elevation with basement level stepping forward. Rendered wall to rear elevation. Flat-arch window openings with granite sills and flush rendered reveals. Original six-over-six pane timber sliding sash windows without horns to basement, ground and first floor except centre window to first floor that has small convex horns, and replacement uPVC windows to second and third floors. Original six-over-six pane timber sliding sash windows without horns to rear basement, ground, first and second floors, and replacement uPVC windows to third floor and to return. Round-headed door opening with simple moulded painted reveal, engaged Ionic columns and respondent pilasters supporting fluted frieze with paterae and dentil cornice above, frieze and cornice break forward over capitals, and with replacement plain fanlight with two mullions. Replacement glazing to sidelights. Timber panelled door opening onto granite platform and six granite steps to pavement level flanked by wrought-iron railings on granite plinth wall with corner post to south side. Remains of cast-iron bootscraper on north side of entrance. Basement area enclosed by moulded granite plinth wall with wrought-iron railings. No street access to basement area. Three cast-iron coal-hole covers set in granite flags to pavement to front of property. Access from basement area to coal store blocked.
Appraisal
This pleasant townhouse forms an integral component of an important Georgian streetscape located in close proximity to one of Dublin's finest Georgian squares. The house was built as part of a terrace of twenty-two houses similar to those on adjacent streets and it shares a number of details with numbers 1-9 Belvedere Place. It has retained much of its historic form and character with various original features surviving intact including a substantial doorcase and the retention of several original timber sash windows. The doorway provides a decorative focus to the facade, and the stone landing, flight of steps, and railings and plinth to the basement area provide an appropriate definition to the street edge. The street is one of eight planned streets connecting Mountjoy Square with major thoroughfares, in this case connecting to Dorset Street, the main route north from the city.
