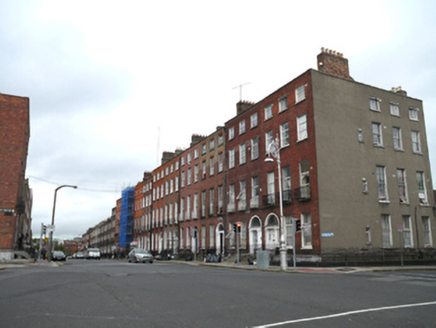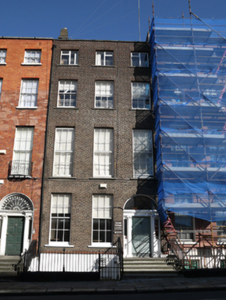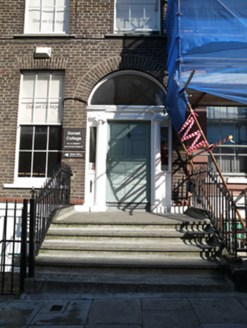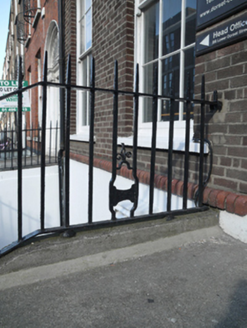Survey Data
Reg No
50010790
Rating
Regional
Categories of Special Interest
Architectural
Original Use
House
In Use As
College
Date
1795 - 1990
Coordinates
316071, 235608
Date Recorded
07/10/2011
Date Updated
--/--/--
Description
Terraced three-bay four-storey house over exposed basement, built c.1800, with front and rear elevations rebuilt c.1980, extensively refurbished c.2000. Currently in educational use. M-profile roof hidden behind parapet wall with concrete coping and cast-iron hopper and downpipe breaking through to north end. Stepped brick chimneystacks to north party wall, rebuilt rendered stacks to south. Machine-made brown brick walls laid in English garden wall bond on red brick plinth course over rendered basement wall. Cement rendered walls to rear elevation. Gauged brick flat-arched window openings with concrete sills and replacement timber sliding sash windows, six-over-six pane to lower floors and three-over-three to top floor. Gauged brick round-headed door opening with replacement painted masonry tripartite Ionic doorcase with timber panelled door. Door opens onto replacement concrete platform and five concrete steps, incorporating bootscraper. Interior appears to retain some original fabric including decorative plaster ceiling to entrance hall and decorative timber surround to arch dividing entrance and stair hall. Stair hall contains original dog-leg open-string timber stair with decorative tread ends and continuous inlaid polished handrail. Original timber architrave surrounds to first floor doors with decorative friezes and cornices.
Appraisal
This house forms part of a terrace of nine buildings, which abuts Nos. 18 and 19 Mountjoy Square East, thus continuing the grand scale and detailing of the square. It also terminates the terrace of large-scaled houses, before the drop in scale, to the north end of Belvedere Place and thus forms an intrinsic part of the overall north side Georgian streetscape. Named after the Earl of Belvedere, Belvedere Place was one of eight planned streets in the area. This building, unfortunately, has been heavily rebuilt externally. However, the façade composition respects that of the terrace in which it sits comfortably and contributes to the continuity of the streetscape as laid out in 1795. The interior, however, appears to have been partially maintained, displaying some quality details, thus enhancing the house’s architectural heritage merit.







