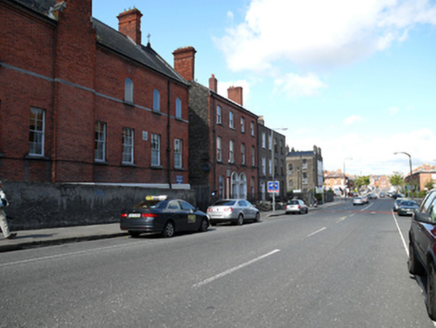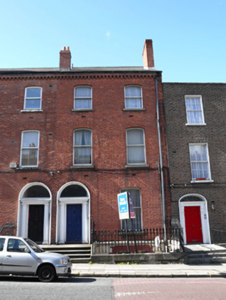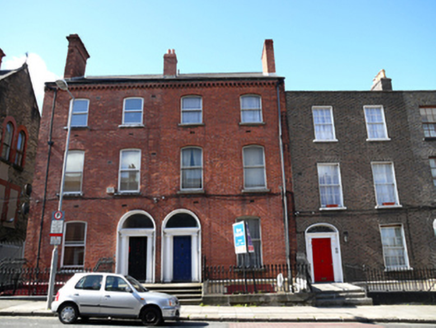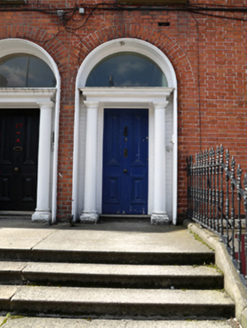Survey Data
Reg No
50010773
Rating
Regional
Categories of Special Interest
Architectural, Artistic
Original Use
Apartment/flat (converted)
In Use As
Apartment/flat (converted)
Date
1870 - 1890
Coordinates
316000, 235657
Date Recorded
05/09/2011
Date Updated
--/--/--
Description
Terraced two-bay three-storey house over raised basement, built c.1880, with single-storey return, built as one of pair. Now in multiple occupancy. Pitched slate roof with replacement red brick chimneystack and replacement guttering to machicolated red brick eaves course. Replacement uPVC rainwater goods to north bay. Red brick walls laid in Flemish bond to granite plinth course over painted rendered walls to basement. Decorative cast-iron air bricks under first and second floor windows. Ruled-and-lined render to rear elevation. Segmental-arched window openings, with granite sills, sliding sash timber windows to front elevation, one-over-one pane to ground, first and second floors. Basement level has two narrow one-over-one pane windows with shared sill and brick surrounds. Rear elevation having one-over-one pane timber sliding sash windows in square-headed openings, and segmental-arched, bipartite single-pane timber sash windows. Two round-arched timber sliding sash windows light stairs, that to second floor with coloured margin-lights and that to first floor with ornate stained glass. Round-headed door opening with painted render reveal comprising panelled painted timber door flanked by engaged Doric columns supporting cornice and plain fanlight. Door opens onto granite platform, shared with paired house to south, bridging basement with four square-nosed granite steps and ornate cast-iron railings on granite plinth. Basement enclosed with ornate cast-iron railings on granite plinth wall. Door to basement under platform. Random rubble limestone wall surrounds property boundary to rear with timber door providing access to shared lane.
Appraisal
Together Nos. 26 and 27 Belvedere Place form an elegant pair of mid-Victorian houses in what is otherwise a predominantly Georgian street. In addition, their generous proportions as well as their shared building material and eaves height with neighbouring Saint Monica's Home gives them contextual grounding. The ornate brick detailing to the cornice provides relief and interest to what is otherwise a restrained facade. The street falls away from the northeast corner of Mountjoy Square in a series of terraces, intact to the east side, the smaller scale of the later houses to the lower east end add to the drama of the long vista.







