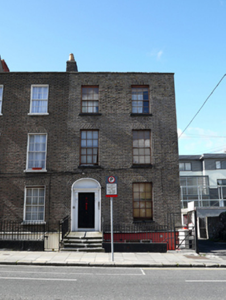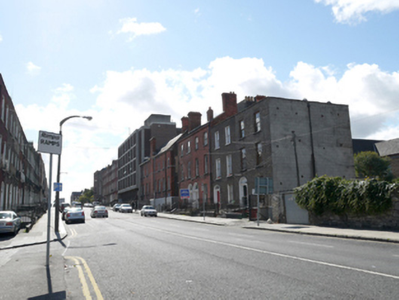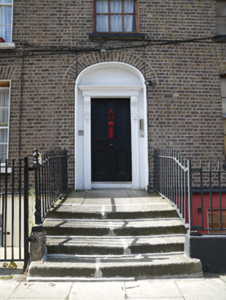Survey Data
Reg No
50010771
Rating
Regional
Categories of Special Interest
Architectural, Artistic
Original Use
House
In Use As
Apartment/flat (converted)
Date
1830 - 1850
Coordinates
315993, 235669
Date Recorded
05/09/2011
Date Updated
--/--/--
Description
End-of-terrace two-bay three-storey house over raised basement, built c.1838, on west side of Belvidere Place. Now in multiple occupancy, with two-storey rendered flat roof extension to rear of house, with side access. Single-storey concrete structure to rear, accessed by side lane and in use as commercial garage. M-profile pitched slate roof with hip to gable and parapet with square granite coping to street elevation. Two brick chimneystacks on party wall to south. Replacement uPVC rainwater downpipes to gable and rear elevation. Yellow brick flush pointed Flemish bond to street elevation, with painted render to basement level and painted masonry string course at ground level. Unpainted lined render to gable and rear elevations. Gauged flat-arched window openings of equal size throughout with painted stone sills. Six-over-six pane timber sliding sash timber windows to ground, first and second floors, and replacement uPVC window to basement and to rear, with two round-headed windows to stair-well. Gauged brick depressed arched door opening comprising four-panel timber door flanked by engaged pilasters having bracketed consoles to frieze and cornice, fanlight boarded up. Door opens onto granite platform with four granite steps, flanked by wrought-iron railings with corner posts. Basement enclosed by wrought-iron railings on painted dwarf wall, with mild steel steps to basement area. Door at basement level under main entrance steps.
Appraisal
Built as a pair with its neighbour to the south, the two Georgian-style townhouses form the northwest end of the street. The house retains most of its external historic character. Its decorative focus is its pleasant doorcase. The retention of timber sash windows and of the basement railings and plinth wall, and the flight of entrance steps, all contribute to its historic and architectural significance and furthermore ensure that the terrace has retained a high degree of intactness and visual quality. Belvedere Place is one of eight radiating streets connecting Mountjoy Square with major thoroughfares, in this case to Dorset Street, the main route north from the city, and was named after the Earl of Belvedere (created 1794, extinct 1814).





