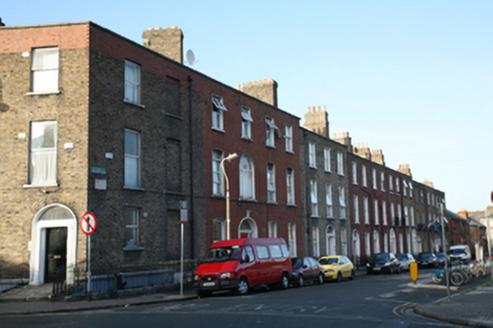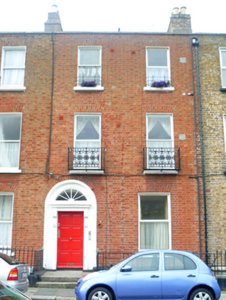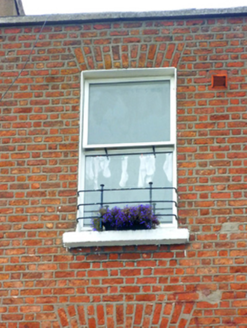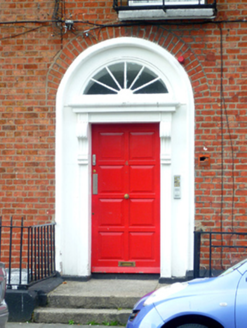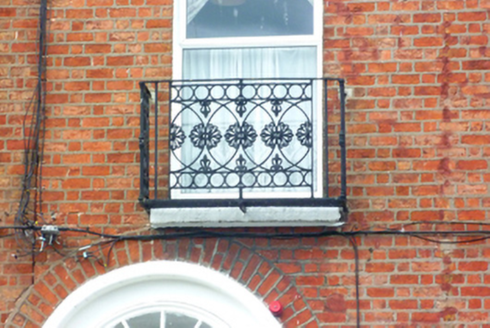Survey Data
Reg No
50010746
Rating
Regional
Categories of Special Interest
Architectural, Artistic
Original Use
House
In Use As
Apartment/flat (converted)
Date
1825 - 1830
Coordinates
315887, 235670
Date Recorded
07/09/2011
Date Updated
--/--/--
Description
Terraced two-bay three-storey house over exposed basement, built c.1828. One of pair. Now in multiple occupancy. M-profile slate roof hidden behind parapet wall having granite coping and two shared stepped brick chimneystacks with brick coping and clay pots. Replacement uPVC rainwater goods. Red brick walls laid in Flemish bond to painted granite plinth course and rendered basement walls. Gauged brick flat-arched window openings, rendered reveals, painted granite sills, having decorative cast-iron balconettes to first floor and wrought-iron window guards to second floor, with replacement uPVC windows throughout. Round-headed door opening formed in brick with moulded painted masonry surround, and having replacement timber panelled door flanked by slender pilasters and over-sized scrolled console brackets supporting lintel cornice with spoked timber fanlight. Door opens onto granite platform and two steps, bridging basement area and enclosed by replacement railing also enclosing basement area.
Appraisal
The simple facade of this building is enhanced by the retention of its doorcase and wrought-iron balconettes which add decorative interest to the first and second floor. Additionally, its proportion and fenestration pattern, and the stone steps and iron railings to the basement area, conform to those of its neighbours, underlining the largely intact appearance of this streetscape. This modest late Georgian townhouse forms part of a terrace on the north side of Upper Sherrard Street. The street itself constitutes an important link between Upper Gardiner Street and the junction of Belvidere Place, Belevidere Road and North Circular Road. The terrace was laid out in the late 1820s by its namesake, Thomas Sherrard, on land which was originally part of the Gardiner Estate.
