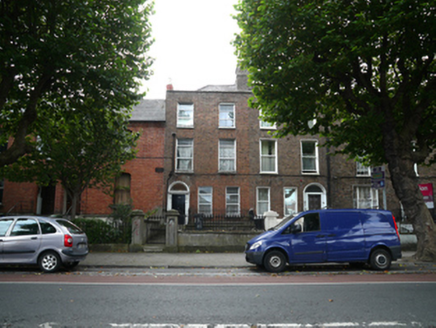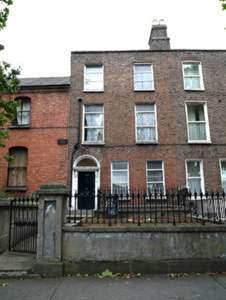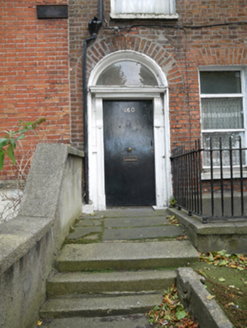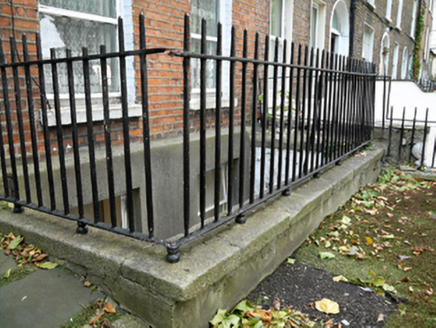Survey Data
Reg No
50010735
Rating
Regional
Categories of Special Interest
Architectural
Original Use
House
In Use As
Apartment/flat (converted)
Date
1785 - 1805
Coordinates
315879, 235732
Date Recorded
05/09/2011
Date Updated
--/--/--
Description
Terraced three-storey former house over raised basement, built c.1795 as part of terrace of six, having three-bay ground floor and basement and two-bay upper floors. Now in multiple occupancy. Pitched natural slate roof with clay ridge tiles, hipped to south, having brick chimneystack to party wall to north, behind parapet with square granite coping, and with one rendered chimneystack to rear. Red-brown brick walls, laid in flush pointed Flemish bond, with built-out unpainted render to basement level. Unpainted render to rear elevation. Gauged flat-arch window openings with painted patent reveals, painted stone sills and replacement uPVC windows throughout, ground floor having two smaller asymmetrically-placed windows. Rear elevation has single glazed metal windows throughout. Segmental-headed door opening with painted render reveals, replacement timber door flanked by engaged panelled timber pilasters with brackets supporting timber frieze and cornice, and having plain fanlight. Door opens onto stone flagged platform with four square-nosed granite steps to garden path and gate. Flanked by rendered granite-capped party wall to south and basement area flanked by wrought-iron railings on granite-capped plinth, returning to boundary to north. Original boundary detailing comprising rendered piers with recessed panels and stepped shallow pyramidal granite caps, decorative iron pedestrian gate, and railing on masonry plinth with granite capping. Single step up from gate to path. Single-storey flat-roofed block-work shed to rear, opening directly to Dorset Lane.
Appraisal
This house is part of the one of the oldest terraces on the North Circular Road. The North Circular Road, which encircles the north side of the city centre in a tree-lined embrace, was laid out in response to an Act of 1763, after a slow start, in the 1780s. The terrace is now predominantly surrounded by late Victorian terraces. The building survives largely intact, its fenestration arrangement adding character to the street and adding interest to what are otherwise standard, late Georgian house types. Its doorcase and fanlight add decorative detailing to the classically restrained façade, and the boundary treatment includes wrought and cast-iron railings, pedestrian gates and rendered piers, all of which contribute significantly to the setting.







