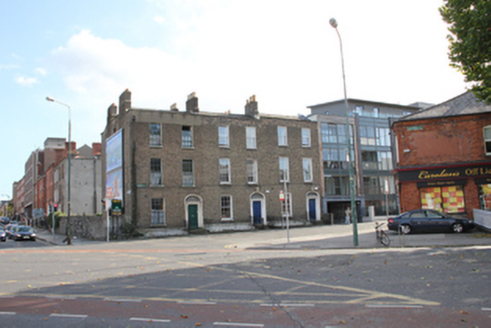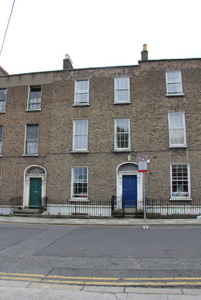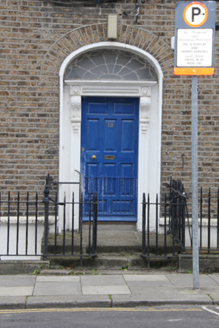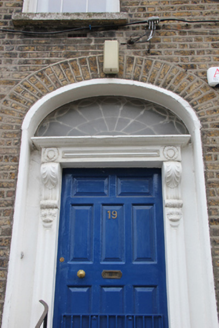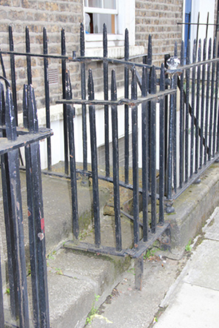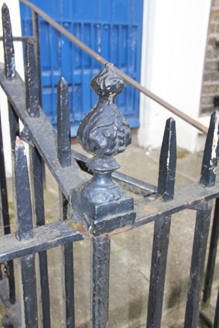Survey Data
Reg No
50010733
Rating
Regional
Categories of Special Interest
Architectural, Artistic
Original Use
House
In Use As
Orphanage/children's home
Date
1820 - 1840
Coordinates
315970, 235696
Date Recorded
05/09/2011
Date Updated
--/--/--
Description
Terraced two-bay three-storey house over raised basement, built c.1830, with single-storey rear return. Now in use as residential children’s home with adjoining building No. 20. M-profile pitched artificial slate roof with central valley set behind rebuilt parapet wall and having stepped rendered brick chimneystacks, shared with adjoining buildings. Brown brick walls laid in Flemish bond to painted granite plinth course and rendered basement wall. Gauged brick flat-arched window openings with patent render reveals, painted stone sills and replacement uPVC sash-type windows. Replacement windows to rear including two round-headed stair windows with replacement timber sliding sash windows. Three-centred arched door opening formed in brick with moulded masonry surround and decorative timber doorcase, and with replacement timber door with ten raised-and-fielded panels, flanked by slender panelled pilasters and scrolled console brackets supporting panelled lintel cornice and original peacock fanlight. Door opens onto granite platform, bridging basement area, and two steps enclosed by wrought-iron railing and twentieth-century iron gates to street. Basement enclosed by original railing on moulded plinth wall with square-headed window opening having ten-over-ten pane timber sliding sash window and iron grille. Rear brick south-facing elevation is two-bay with two round-headed stair landing windows with replacement timber sliding sash windows. Rear south facing rubble stone boundary wall to rear access lane.
Appraisal
This house is one of a terrace of three terraced Georgian dwellings built at the same time as the adjoining buildings at the lower end and south side of Sherrard Street Upper. It is enhanced by the retention of a fine doorway and by the railings to the basement area and is typical of the quality of the historic townhouses in this area. The streets hereabouts were laid out in outline in 1812 by Thomas Sherrard, surveyor for the Wide Street Commissioners. He was surveyor also for Luke Gardiner and by 1825 developed this street in his own name, as evidenced by a stone plaque to its western end.
