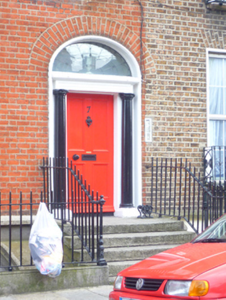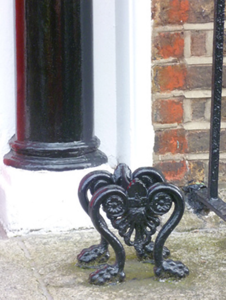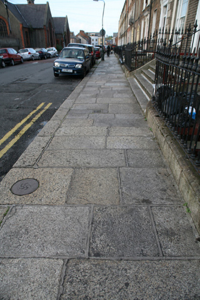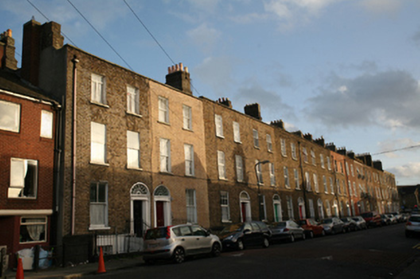Survey Data
Reg No
50010724
Rating
Regional
Categories of Special Interest
Architectural, Artistic
Original Use
House
In Use As
Apartment/flat (converted)
Date
1820 - 1840
Coordinates
316014, 235772
Date Recorded
07/09/2011
Date Updated
--/--/--
Description
Terraced two-bay three-storey house over raised basement, built c.1830, now in multiple occupancy. Pitched slate roof hidden behind parapet wall with granite coping and shared brick chimneystacks with clay pots. Red brick walls laid in Flemish bond on granite plinth course with rendered walls to basement below. Gauged brick flat-arched window openings with granite sills, rendered surrounds and replacement uPVC windows. Gauged brick three-centred arched door opening with moulded render surround and painted timber Doric doorcase. Original flat-panelled timber door flanked by pair of engaged Ionic columns on plinth bases (with damaged capitals) supporting panelled lintel cornice and original leaded fanlight (encased in glass). Door opens onto granite paved platform and five granite steps to street. Platform enclosed by wrought-iron railing and cast-iron corner posts in turn enclosing basement area and set on moulded granite plinth wall.
Appraisal
This attractive late Georgian townhouse retains its overall appearance and a good Ionic timber doorcase, adding to the relatively intact appearance of the streetscape. Sherrard Street Lower was laid out by Thomas Sherrard, Surveyor to the Wide Street Commissioners in the 1820s, with the plots developed in small groups evident in minor variations of external detailing.









